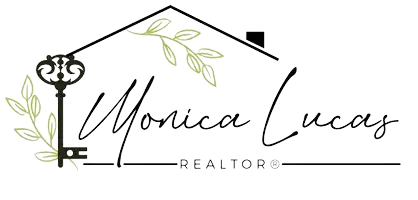$510,000
$535,000
4.7%For more information regarding the value of a property, please contact us for a free consultation.
18413 W PASEO Way Goodyear, AZ 85338
4 Beds
2.75 Baths
2,455 SqFt
Key Details
Sold Price $510,000
Property Type Single Family Home
Sub Type Single Family Residence
Listing Status Sold
Purchase Type For Sale
Square Footage 2,455 sqft
Price per Sqft $207
Subdivision Estrella Mountain Ranch Parcel 70
MLS Listing ID 6830662
Sold Date 05/05/25
Bedrooms 4
HOA Fees $125/qua
HOA Y/N Yes
Originating Board Arizona Regional Multiple Listing Service (ARMLS)
Year Built 2003
Annual Tax Amount $2,441
Tax Year 2024
Lot Size 6,558 Sqft
Acres 0.15
Property Sub-Type Single Family Residence
Property Description
Rare opportunity to own a beautiful home with only ONE neighbor, backs up to a quiet park with open space on one side! This 4-bedroom, 2.75-bath home features a downstairs bedroom and ¾ bath, ideal for guests. Soaring ceilings, plantation shutters, and stylish lighting enhance the open-concept design. Kitchen has new range, dishwasher and sink, features a large island—perfect for meal prep and entertaining—all while enjoying picturesque backyard and greenbelt views. Oversized primary suite offers a true retreat with a walk-in closet, soaking tub, separate shower, and dual vanities. A generous loft provides extra space for work or play. Resurfaced pool (2022) and spa, a covered patio, & mature landscaping! Plus, solar panels will be PAID OFF at closing with the right offer! Nestled in a vibrant community with rec centers, pools, lakes, walking trails, 18-hole golf course, and many greenbelts, this home is also close to top-rated schools, shopping, dining, and spring training!
Location
State AZ
County Maricopa
Community Estrella Mountain Ranch Parcel 70
Direction West on Elliot to San Gabriel Drive. Northwest on Gabriel Drive to to 183rd Drive. North on 183rd Drive to Paseo Way. West on Paseo Way to home on the left.
Rooms
Other Rooms Loft, Great Room, Family Room
Master Bedroom Upstairs
Den/Bedroom Plus 5
Separate Den/Office N
Interior
Interior Features Upstairs, Eat-in Kitchen, 9+ Flat Ceilings, Soft Water Loop, Vaulted Ceiling(s), Kitchen Island, Pantry, Double Vanity, Full Bth Master Bdrm, Separate Shwr & Tub, High Speed Internet, Laminate Counters
Heating Natural Gas
Cooling Central Air, Ceiling Fan(s)
Flooring Carpet, Laminate, Tile
Fireplaces Type 1 Fireplace, Family Room, Gas
Fireplace Yes
SPA Private
Exterior
Parking Features Garage Door Opener, Direct Access, Attch'd Gar Cabinets
Garage Spaces 3.0
Garage Description 3.0
Fence Block, Wrought Iron
Pool Private
Community Features Lake, Community Spa Htd, Community Pool Htd, Golf, Tennis Court(s), Playground, Biking/Walking Path, Clubhouse, Fitness Center
View Mountain(s)
Roof Type Tile
Porch Covered Patio(s)
Private Pool Yes
Building
Lot Description Sprinklers In Rear, Sprinklers In Front, Desert Back, Desert Front, Auto Timer H2O Front, Auto Timer H2O Back
Story 2
Builder Name Ashton Woods
Sewer Public Sewer
Water City Water
New Construction No
Schools
Elementary Schools Estrella Mountain Elementary School
Middle Schools Estrella Mountain Elementary School
High Schools Estrella Foothills High School
School District Buckeye Union High School District
Others
HOA Name Estrella Comm Assoc.
HOA Fee Include Maintenance Grounds
Senior Community No
Tax ID 400-79-493
Ownership Fee Simple
Acceptable Financing Cash, Conventional, 1031 Exchange, FHA, VA Loan
Horse Property N
Listing Terms Cash, Conventional, 1031 Exchange, FHA, VA Loan
Financing VA
Read Less
Want to know what your home might be worth? Contact us for a FREE valuation!

Our team is ready to help you sell your home for the highest possible price ASAP

Copyright 2025 Arizona Regional Multiple Listing Service, Inc. All rights reserved.
Bought with eXp Realty






