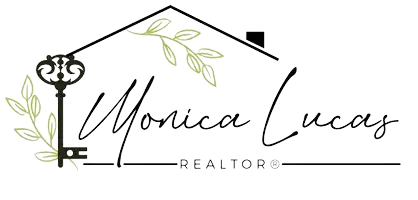$555,000
$520,000
6.7%For more information regarding the value of a property, please contact us for a free consultation.
7355 W RED HAWK Drive Peoria, AZ 85383
3 Beds
2 Baths
1,681 SqFt
Key Details
Sold Price $555,000
Property Type Single Family Home
Sub Type Single Family Residence
Listing Status Sold
Purchase Type For Sale
Square Footage 1,681 sqft
Price per Sqft $330
Subdivision Sonoran Mountain Ranch Parcel 6
MLS Listing ID 6827375
Sold Date 03/28/25
Style Ranch
Bedrooms 3
HOA Fees $45/qua
HOA Y/N Yes
Originating Board Arizona Regional Multiple Listing Service (ARMLS)
Year Built 2005
Annual Tax Amount $1,931
Tax Year 2024
Lot Size 7,188 Sqft
Acres 0.17
Property Sub-Type Single Family Residence
Property Description
Welcome to your stunning desert oasis, where breathtaking desert and mountain views provide the perfect backdrop for resort-style living. This north/south-facing home backs to pristine open desert, offering both privacy and serenity.
Step outside to enjoy your heated Pebble Tec pool and spa, perfect for year-round relaxation.
A large covered patio with a built-in gas stub for BBQs makes outdoor gatherings and entertaining a breeze, all while soaking in the beauty of the surrounding landscape.
Inside, a fantastic open floor plan features three spacious bedrooms plus a den/office, all loaded with premium upgrades. Elegant 16" porcelain tile flows throughout, complementing the gourmet kitchen, which boasts granite countertops, 42" cherry cabinets with pull-out shelves, a gas range with double ovens, and a reverse osmosis system.
A cozy gas fireplace, and a luxurious jetted tub in the master suite add to the home's charm.
The HVAC system and water softener were both replaced in 2023.
Located near the East Wing Mountain Trail, this home is an outdoor lover's paradise. With quick access to trails and natural beauty, this move-in-ready home is ideal for those seeking tranquility and stunning mountain views.
Location
State AZ
County Maricopa
Community Sonoran Mountain Ranch Parcel 6
Direction From Loop 101 exit 67th Ave north (67th Ave turns into Pyramid Peak Pkwy at Jomax.)Left at Sonoran Mountain Ranch Rd. 1 mile take left on Eagle Ridge and right on 73rd, turn left onto W Red Hawk Dr.
Rooms
Other Rooms Great Room
Master Bedroom Split
Den/Bedroom Plus 4
Separate Den/Office Y
Interior
Interior Features Eat-in Kitchen, Breakfast Bar, 9+ Flat Ceilings, Soft Water Loop, Kitchen Island, Double Vanity, Full Bth Master Bdrm, Separate Shwr & Tub, High Speed Internet, Granite Counters
Heating Natural Gas
Cooling Central Air, Ceiling Fan(s)
Flooring Carpet, Laminate, Tile
Fireplaces Type 1 Fireplace, Family Room, Gas
Fireplace Yes
Appliance Water Purifier
SPA Heated,Private
Exterior
Exterior Feature Misting System
Parking Features RV Gate, Garage Door Opener, Direct Access
Garage Spaces 2.0
Garage Description 2.0
Fence Block, Wrought Iron
Pool Play Pool, Fenced, Heated, Private
Community Features Playground
Amenities Available Management
View Mountain(s)
Roof Type Tile
Porch Covered Patio(s), Patio
Private Pool Yes
Building
Lot Description Sprinklers In Rear, Sprinklers In Front, Desert Back
Story 1
Builder Name Standard Pacific Homes
Sewer Public Sewer
Water City Water
Architectural Style Ranch
Structure Type Misting System
New Construction No
Schools
Elementary Schools Copper Creek Elementary School
Middle Schools Hillcrest Middle School
High Schools Mountain Ridge High School
School District Deer Valley Unified District
Others
HOA Name Sonoran Mtn Ranch
HOA Fee Include Maintenance Grounds
Senior Community No
Tax ID 201-03-565
Ownership Fee Simple
Acceptable Financing Cash, Conventional, 1031 Exchange, FHA, VA Loan
Horse Property N
Listing Terms Cash, Conventional, 1031 Exchange, FHA, VA Loan
Financing Cash
Read Less
Want to know what your home might be worth? Contact us for a FREE valuation!

Our team is ready to help you sell your home for the highest possible price ASAP

Copyright 2025 Arizona Regional Multiple Listing Service, Inc. All rights reserved.
Bought with Client Advocate Realty






