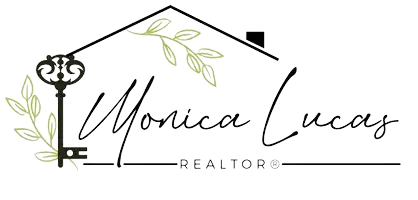$3,125,000
$3,600,000
13.2%For more information regarding the value of a property, please contact us for a free consultation.
4245 E Claremont Avenue Paradise Valley, AZ 85253
5 Beds
5 Baths
6,456 SqFt
Key Details
Sold Price $3,125,000
Property Type Single Family Home
Sub Type Single Family Residence
Listing Status Sold
Purchase Type For Sale
Square Footage 6,456 sqft
Price per Sqft $484
Subdivision Clearview Edition
MLS Listing ID 6814520
Sold Date 03/18/25
Style Spanish
Bedrooms 5
HOA Fees $91/ann
HOA Y/N Yes
Originating Board Arizona Regional Multiple Listing Service (ARMLS)
Year Built 1986
Annual Tax Amount $7,165
Tax Year 2024
Lot Size 0.982 Acres
Acres 0.98
Property Sub-Type Single Family Residence
Property Description
Located in the exclusive, gated community of Clearview Edition, this 1-acre Spanish Revival estate offers unparalleled privacy and enviable Camelback Mountain views. Step into an expansive floor plan featuring soaring ceilings, exposed wood beams, and hand-painted Mexican tile accents that exude warmth and charm. Every inch of the 6456 sq. ft. home was thoughtfully designed. The living room with two-way fireplace, wet bar, and soaring arched windows has a wall of center-glassed doors to connect to the stunning resort backyard. Off the well-appointed kitchen, the formal dining room with a beamed ceiling and dramatic iron chandelier is perfectly sized for your dinner parties. The primary suite on the 2nd level offers a private sanctuary with a spacious bedroom, sitting room, and 2 walk-in closets. A private view deck from the suite provides a serene retreat to enjoy morning coffee or evening sunsets. Four guest bedrooms are located on the east wing. The outdoor living spaces are equally impressive, offering a true resort-style experience. A pool and spa invite relaxation, while the poolside ramada provides a shaded retreat. Sports enthusiasts will appreciate the sport court and putting green. Beyond its undeniable beauty, this estate enjoys an enviable location with easy access to shopping, fine dining, golf courses, and Sky Harbor Airport, making travel and leisure convenient.
Location
State AZ
County Maricopa
Community Clearview Edition
Direction West of Tatum on Lincoln to 42nd Street. South to the Clearview Edition gate. Code required.
Rooms
Other Rooms Guest Qtrs-Sep Entrn, Loft, Family Room
Master Bedroom Split
Den/Bedroom Plus 7
Separate Den/Office Y
Interior
Interior Features Upstairs, Eat-in Kitchen, Breakfast Bar, Central Vacuum, Vaulted Ceiling(s), Wet Bar, Kitchen Island, Pantry, Double Vanity, Full Bth Master Bdrm, Separate Shwr & Tub, High Speed Internet
Heating Electric
Cooling Central Air, Ceiling Fan(s)
Flooring Carpet, Stone
Fireplaces Type 3+ Fireplace, Two Way Fireplace, Exterior Fireplace, Living Room, Master Bedroom, Gas
Fireplace Yes
Window Features Skylight(s)
SPA Private
Laundry Engy Star (See Rmks)
Exterior
Exterior Feature Balcony, Private Street(s), Private Yard, Sport Court(s), Built-in Barbecue
Parking Features Garage Door Opener, Direct Access, Circular Driveway
Garage Spaces 3.0
Garage Description 3.0
Fence Block
Pool Private
Community Features Gated
Amenities Available None
View Mountain(s)
Roof Type Tile
Porch Covered Patio(s), Patio
Private Pool Yes
Building
Lot Description Sprinklers In Rear, Sprinklers In Front, Desert Back, Desert Front, Gravel/Stone Front, Gravel/Stone Back, Grass Front
Story 2
Builder Name Mecham
Sewer Septic in & Cnctd
Water Pvt Water Company
Architectural Style Spanish
Structure Type Balcony,Private Street(s),Private Yard,Sport Court(s),Built-in Barbecue
New Construction No
Schools
Elementary Schools Hopi Elementary School
Middle Schools Ingleside Middle School
High Schools Arcadia High School
School District Scottsdale Unified District
Others
HOA Name Clearview Edition
HOA Fee Include Street Maint
Senior Community No
Tax ID 169-22-090
Ownership Fee Simple
Acceptable Financing Cash, Conventional
Horse Property N
Listing Terms Cash, Conventional
Financing Conventional
Read Less
Want to know what your home might be worth? Contact us for a FREE valuation!

Our team is ready to help you sell your home for the highest possible price ASAP

Copyright 2025 Arizona Regional Multiple Listing Service, Inc. All rights reserved.
Bought with eXp Realty






