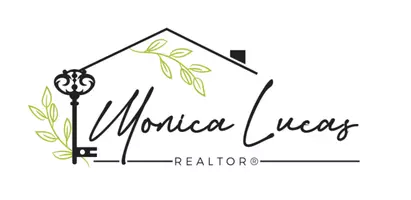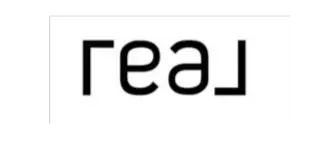$1,405,000
$1,499,990
6.3%For more information regarding the value of a property, please contact us for a free consultation.
1657 E MINTON Street Mesa, AZ 85203
4 Beds
3.5 Baths
3,499 SqFt
Key Details
Sold Price $1,405,000
Property Type Single Family Home
Sub Type Single Family - Detached
Listing Status Sold
Purchase Type For Sale
Square Footage 3,499 sqft
Price per Sqft $401
Subdivision Overlook At Forest Knoll
MLS Listing ID 6750153
Sold Date 12/10/24
Style Ranch
Bedrooms 4
HOA Fees $165/mo
HOA Y/N Yes
Originating Board Arizona Regional Multiple Listing Service (ARMLS)
Year Built 2024
Annual Tax Amount $456
Tax Year 2023
Lot Size 0.346 Acres
Acres 0.35
Property Description
Welcome to your dream home in the heart of Mesa! This stunning 4-bedroom, 3.5-bathroom home is currently under construction and scheduled for completion by the end of September. As you step inside, you are greeted by an open-concept floor plan that seamlessly connects the living, dining, and kitchen areas, creating a spacious environment perfect for both family living and entertaining. The gourmet kitchen features high-end stainless steel appliances, upgraded cabinet lighting, a large center island, and ample cabinetry for all your storage needs. Conveniently located just off the garage, the spacious pantry is designed with efficiency and organization in mind, making it the perfect solution for easy access and storage after shopping trips. The home also features a thoughtfully designed rear bathroom with dual access from both inside and outside, offering ultimate convenience for outdoor activities. Additionally, a charming bonus room provides versatile space that can be tailored to your needs, serving as the perfect extension of your living area. The luxurious master suite is a true retreat, complete with a walk-in closet and a spa-like en-suite bathroom that boasts dual vanities, a makeup vanity, a soaking tub, and a separate glass-enclosed shower. Outside, the backyard is a blank canvas ready for your personal touch, whether you envision a serene garden, a sparkling pool, or an outdoor entertainment area. With a prime location in Mesa, you'll enjoy easy access to the 202 Freeway.
Location
State AZ
County Maricopa
Community Overlook At Forest Knoll
Direction Head east on McKellips Rd, Turn left onto Harris Dr. Property will be on the right.
Rooms
Den/Bedroom Plus 4
Separate Den/Office N
Interior
Interior Features Kitchen Island, 3/4 Bath Master Bdrm, High Speed Internet, Granite Counters
Heating Electric
Cooling Refrigeration, Ceiling Fan(s)
Fireplaces Number No Fireplace
Fireplaces Type None
Fireplace No
Window Features Dual Pane
SPA None
Laundry WshrDry HookUp Only
Exterior
Parking Features Dir Entry frm Garage, Electric Door Opener
Garage Spaces 3.0
Garage Description 3.0
Fence Block
Pool None
Community Features Biking/Walking Path
Amenities Available Management
Roof Type Tile
Private Pool No
Building
Lot Description Dirt Front
Story 1
Builder Name Unknown
Sewer Public Sewer
Water City Water
Architectural Style Ranch
New Construction Yes
Schools
Elementary Schools Hermosa Vista Elementary School
Middle Schools Stapley Junior High School
High Schools Mountain View High School
School District Mesa Unified District
Others
HOA Name Overlook
HOA Fee Include Maintenance Grounds
Senior Community No
Tax ID 136-04-140
Ownership Fee Simple
Acceptable Financing Conventional
Horse Property N
Listing Terms Conventional
Financing Conventional
Read Less
Want to know what your home might be worth? Contact us for a FREE valuation!

Our team is ready to help you sell your home for the highest possible price ASAP

Copyright 2024 Arizona Regional Multiple Listing Service, Inc. All rights reserved.
Bought with HomeSmart







