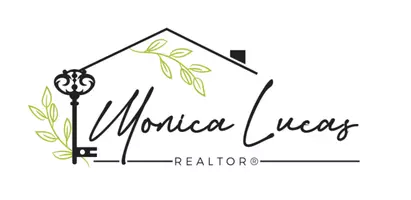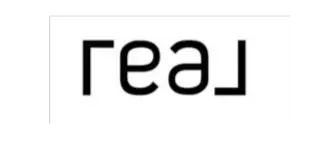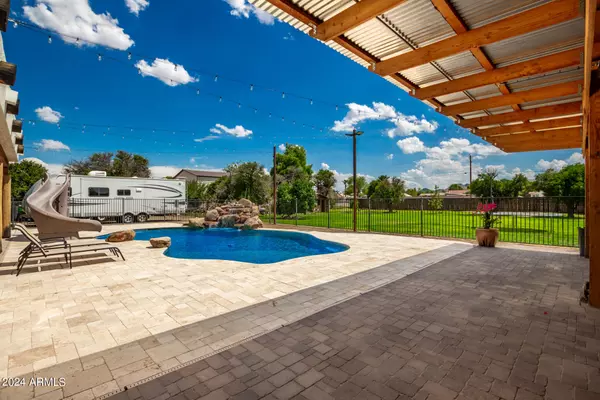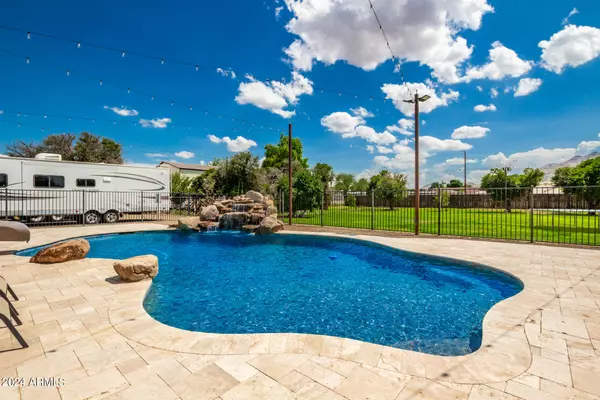$1,150,000
$1,195,000
3.8%For more information regarding the value of a property, please contact us for a free consultation.
17513 E REGAL Drive Queen Creek, AZ 85142
5 Beds
4 Baths
4,256 SqFt
Key Details
Sold Price $1,150,000
Property Type Single Family Home
Sub Type Single Family - Detached
Listing Status Sold
Purchase Type For Sale
Square Footage 4,256 sqft
Price per Sqft $270
Subdivision County Island
MLS Listing ID 6748436
Sold Date 12/04/24
Style Territorial/Santa Fe
Bedrooms 5
HOA Y/N No
Originating Board Arizona Regional Multiple Listing Service (ARMLS)
Year Built 2000
Annual Tax Amount $3,115
Tax Year 2023
Lot Size 0.983 Acres
Acres 0.98
Property Description
Don't miss the drone video! Everything you've always wanted in a property can now be yours! Fantastic Queen Creek location with mountain views on county island with flood irrigation, no HOA, and horse privileges! Only a few minutes drive to Queen Creek Marketplace! Huge .98 acre lot with 22 orange trees, 1 lime tree, and a mulberry tree. Like-new sparkling pool with slide, travertine paver decking, above ground spa, and massive covered patio entertaining space! 60 amp RV hookups, water, and clean outs! Lighted pickleball/basketball court! This beautiful Santa Fe property even has a full basement! Master suite upstairs with two sinks, soaking tub, large shower, and walk-in closet. Convenient office/den on first floor plus additional guest bedroom and full bathroom. Gourmet kitchen with 48'' gas cooktop, double ovens, Sub Zero fridge/freezer with icemaker, granite top, and painted white cabinets. Awesome basement layout with large living area at the center, full laundry room, 3 total large bedrooms with one being en-suite and the other two with jack and jill bathroom access. Additional large storage room that is finished like a bedroom. Basement was completely remodeled in 2020! New AC unit in 2022! Buy your plug and play farm here including the ducks, chickens, and rabbits with chicken coops and duck pond! See docs tab for additional features and improvements. Too many to list!
Location
State AZ
County Maricopa
Community County Island
Rooms
Other Rooms Great Room, Family Room
Basement Finished, Full
Master Bedroom Upstairs
Den/Bedroom Plus 6
Separate Den/Office Y
Interior
Interior Features Upstairs, Breakfast Bar, 9+ Flat Ceilings, Kitchen Island, Double Vanity, Full Bth Master Bdrm, Separate Shwr & Tub, Granite Counters
Heating Electric
Cooling Refrigeration
Flooring Carpet, Tile, Wood
Fireplaces Number No Fireplace
Fireplaces Type None
Fireplace No
SPA Above Ground
Exterior
Exterior Feature Private Pickleball Court(s), Covered Patio(s), Patio, Sport Court(s), RV Hookup
Garage Spaces 2.0
Carport Spaces 2
Garage Description 2.0
Fence Wood
Pool Fenced, Private
Landscape Description Irrigation Back, Flood Irrigation, Irrigation Front
Amenities Available Not Managed
View Mountain(s)
Roof Type Foam
Private Pool Yes
Building
Lot Description Grass Front, Grass Back, Irrigation Front, Irrigation Back, Flood Irrigation
Story 1
Builder Name Cactus Construction
Sewer Septic in & Cnctd, Septic Tank
Water Pvt Water Company
Architectural Style Territorial/Santa Fe
Structure Type Private Pickleball Court(s),Covered Patio(s),Patio,Sport Court(s),RV Hookup
New Construction No
Schools
Elementary Schools Charlotte Patterson Elementary
Middle Schools Willie & Coy Payne Jr. High
High Schools Basha High School
School District Chandler Unified District
Others
HOA Fee Include No Fees
Senior Community No
Tax ID 304-87-063
Ownership Fee Simple
Acceptable Financing Conventional, 1031 Exchange, VA Loan
Horse Property Y
Listing Terms Conventional, 1031 Exchange, VA Loan
Financing Conventional
Read Less
Want to know what your home might be worth? Contact us for a FREE valuation!
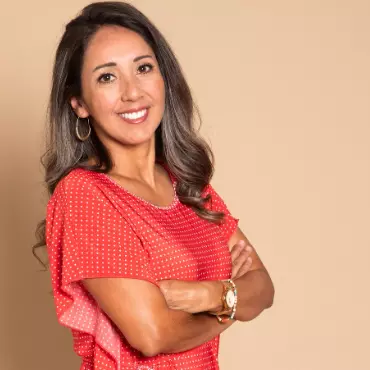
Our team is ready to help you sell your home for the highest possible price ASAP

Copyright 2024 Arizona Regional Multiple Listing Service, Inc. All rights reserved.
Bought with William R Stanton

