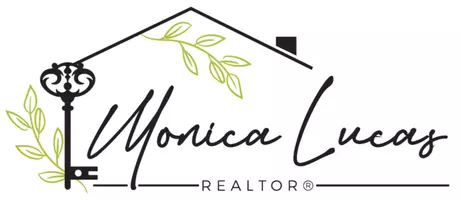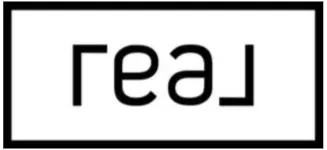$979,000
$979,000
For more information regarding the value of a property, please contact us for a free consultation.
22708 E MAYA Road Queen Creek, AZ 85142
3 Beds
2.5 Baths
2,706 SqFt
Key Details
Sold Price $979,000
Property Type Single Family Home
Sub Type Single Family - Detached
Listing Status Sold
Purchase Type For Sale
Square Footage 2,706 sqft
Price per Sqft $361
Subdivision Spur Cross Phase 2 Parcel 7
MLS Listing ID 6746067
Sold Date 11/20/24
Style Ranch
Bedrooms 3
HOA Fees $142/mo
HOA Y/N Yes
Originating Board Arizona Regional Multiple Listing Service (ARMLS)
Year Built 2021
Annual Tax Amount $3,041
Tax Year 2023
Lot Size 9,765 Sqft
Acres 0.22
Property Description
This one of a kind gem is the closest to a custom new build you will find! Over $300K in upgrades! The owner spared no expense in customizing every space of this incredible home! Luxury custom design professionals were hired immediately following the new build close to create the owners dream home. From 36'' inch wide doors throughout, zero entry easy access from the garage, to floor plan customizations. No space was left unturned. The gourmet style kitchen boasts of extended island, walk-in pantry, and large glass sliding patio doors to always have a view out to the backyard oasis. The pool with extended baja step, 3 water fountains, 2 gas fire pots and a large firepit, are all perfect extensions to the outdoor ramada including full kitchen features, perfecting indoor/outdoor living. Solar pool covers convey. Every inch has been carefully planned and landscaped. The garage includes a mini-split, insulation, polyaspartic floors, custom storage cabinets, tankless hot water heater & RO system, 220V EV outlet, full solar panels with back-up battery are paid in full and electric bill has been less than $200/month! This incredible home is one you must come see for yourself!
Location
State AZ
County Maricopa
Community Spur Cross Phase 2 Parcel 7
Direction From S Signal Butte Rd, Left on E Ocotillo Rd, Left on S Spur Cross Rd, Right on E Spyglass Blvd, Left on E Quintero Rd, Left on E Maya Rd to last home on right.
Rooms
Other Rooms BonusGame Room
Den/Bedroom Plus 5
Separate Den/Office Y
Interior
Interior Features 9+ Flat Ceilings, Drink Wtr Filter Sys, Fire Sprinklers, No Interior Steps, Kitchen Island, Pantry, Full Bth Master Bdrm, High Speed Internet, Granite Counters
Heating Natural Gas, ENERGY STAR Qualified Equipment
Cooling Refrigeration, Programmable Thmstat, Ceiling Fan(s), ENERGY STAR Qualified Equipment
Flooring Tile
Fireplaces Number 1 Fireplace
Fireplaces Type 1 Fireplace, Fire Pit
Fireplace Yes
Window Features Sunscreen(s),Dual Pane,ENERGY STAR Qualified Windows,Low-E,Mechanical Sun Shds,Vinyl Frame
SPA None
Laundry WshrDry HookUp Only
Exterior
Exterior Feature Covered Patio(s), Gazebo/Ramada, Patio, Built-in Barbecue
Parking Features Attch'd Gar Cabinets, Dir Entry frm Garage, Electric Door Opener, Temp Controlled, Electric Vehicle Charging Station(s)
Garage Spaces 3.0
Garage Description 3.0
Fence Block
Pool Variable Speed Pump, Heated, Private, Solar Pool Equipment
Landscape Description Irrigation Back, Irrigation Front
Community Features Gated Community, Community Spa Htd, Community Spa, Community Pool Htd, Community Pool, Community Media Room, Playground, Biking/Walking Path, Clubhouse
Amenities Available Management
View Mountain(s)
Roof Type Tile
Accessibility Accessible Door 32in+ Wide, Zero-Grade Entry, Mltpl Entries/Exits, Exterior Curb Cuts, Bath Roll-Under Sink, Bath Roll-In Shower, Bath Raised Toilet, Bath Lever Faucets, Accessible Hallway(s)
Private Pool Yes
Building
Lot Description Sprinklers In Rear, Sprinklers In Front, Corner Lot, Desert Back, Desert Front, Auto Timer H2O Front, Auto Timer H2O Back, Irrigation Front, Irrigation Back
Story 1
Builder Name Ashton Woods
Sewer Public Sewer
Water City Water
Architectural Style Ranch
Structure Type Covered Patio(s),Gazebo/Ramada,Patio,Built-in Barbecue
New Construction No
Schools
Elementary Schools Katherine Mecham Barney Elementary
Middle Schools Queen Creek Middle School
High Schools Queen Creek High School
School District Queen Creek Unified District
Others
HOA Name Spur Cross Community
HOA Fee Include Maintenance Grounds,Street Maint
Senior Community No
Tax ID 314-13-218
Ownership Fee Simple
Acceptable Financing Conventional, 1031 Exchange, FHA, VA Loan
Horse Property N
Listing Terms Conventional, 1031 Exchange, FHA, VA Loan
Financing Conventional
Read Less
Want to know what your home might be worth? Contact us for a FREE valuation!

Our team is ready to help you sell your home for the highest possible price ASAP

Copyright 2025 Arizona Regional Multiple Listing Service, Inc. All rights reserved.
Bought with Keller Williams Arizona Realty






