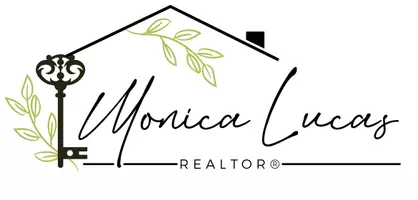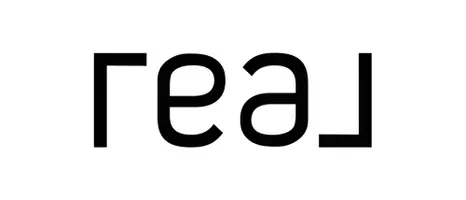$645,000
$649,000
0.6%For more information regarding the value of a property, please contact us for a free consultation.
886 S ASH Street Gilbert, AZ 85233
5 Beds
2.5 Baths
2,647 SqFt
Key Details
Sold Price $645,000
Property Type Single Family Home
Sub Type Single Family - Detached
Listing Status Sold
Purchase Type For Sale
Square Footage 2,647 sqft
Price per Sqft $243
Subdivision Raven Ranch
MLS Listing ID 6716916
Sold Date 11/08/24
Bedrooms 5
HOA Fees $57/mo
HOA Y/N Yes
Originating Board Arizona Regional Multiple Listing Service (ARMLS)
Year Built 2000
Annual Tax Amount $2,172
Tax Year 2023
Lot Size 7,150 Sqft
Acres 0.16
Property Description
Gorgeous 5 bedroom + Den. Ready to move in
Custom iron front security door, 3 car garage, garage built -in cabinets, insulated garage door, radiant barrier in attic, soft water system, sun shades for windows, designer garage coach lights, front door lighting & back patio. Tile floor on first floor entry, hallway,laundry rm, bathroom, kitchen & dining. Wood floor in den & family room. New carpet May 2024, samsung ss appliances, large walk-in pantry, updated kitchen, glass tile backsplash, R.O. system for drinking water, laundry room cabinets & deep sink, new washer/dryer. Custom mirrors in bathrooms. VERY well cared for home ready for move in.
Location
State AZ
County Maricopa
Community Raven Ranch
Direction West on Warner Rd. to S. Long Meadow Dr., go south, East on Brooks St, turns into Ash St.
Rooms
Master Bedroom Upstairs
Den/Bedroom Plus 6
Separate Den/Office Y
Interior
Interior Features Upstairs, Eat-in Kitchen, Drink Wtr Filter Sys, Pantry, Double Vanity, Full Bth Master Bdrm, Separate Shwr & Tub, High Speed Internet
Heating Natural Gas
Cooling Refrigeration, Programmable Thmstat, Ceiling Fan(s)
Flooring Carpet, Tile, Wood
Fireplaces Number No Fireplace
Fireplaces Type None
Fireplace No
Window Features Sunscreen(s),Dual Pane
SPA None
Exterior
Exterior Feature Balcony, Gazebo/Ramada
Garage Attch'd Gar Cabinets, Electric Door Opener
Garage Spaces 3.0
Garage Description 3.0
Fence Block
Pool None
Community Features Playground
Amenities Available FHA Approved Prjct, VA Approved Prjct
Waterfront No
Roof Type Tile
Private Pool No
Building
Lot Description Desert Back, Desert Front, Auto Timer H2O Front, Auto Timer H2O Back
Story 2
Builder Name Scott Homes
Sewer Public Sewer
Water City Water
Structure Type Balcony,Gazebo/Ramada
New Construction Yes
Schools
Elementary Schools Settler'S Point Elementary
Middle Schools Mesquite Jr High School
High Schools Mesquite High School
School District Gilbert Unified District
Others
HOA Name Raven Ranch
HOA Fee Include Maintenance Grounds
Senior Community No
Tax ID 302-82-871
Ownership Fee Simple
Acceptable Financing Conventional, FHA, VA Loan
Horse Property N
Listing Terms Conventional, FHA, VA Loan
Financing Conventional
Read Less
Want to know what your home might be worth? Contact us for a FREE valuation!

Our team is ready to help you sell your home for the highest possible price ASAP

Copyright 2024 Arizona Regional Multiple Listing Service, Inc. All rights reserved.
Bought with eXp Realty







