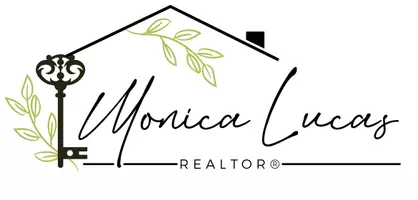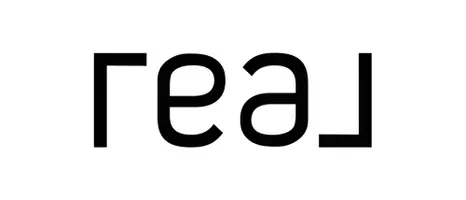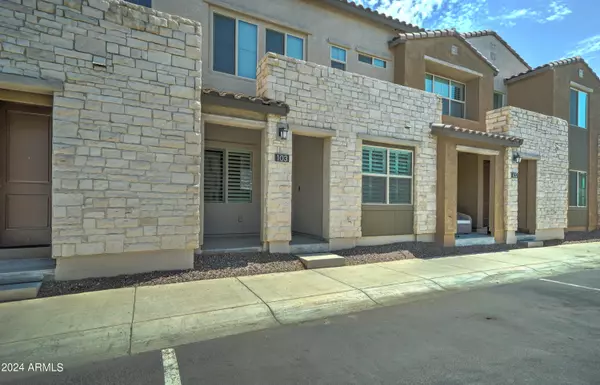$412,000
$412,000
For more information regarding the value of a property, please contact us for a free consultation.
4579 S RENAISSANCE Drive #103 Gilbert, AZ 85297
3 Beds
2.5 Baths
1,270 SqFt
Key Details
Sold Price $412,000
Property Type Townhouse
Sub Type Townhouse
Listing Status Sold
Purchase Type For Sale
Square Footage 1,270 sqft
Price per Sqft $324
Subdivision Mosaic At Layton Lakes Condominiums Amd
MLS Listing ID 6743983
Sold Date 11/07/24
Bedrooms 3
HOA Fees $343/mo
HOA Y/N Yes
Originating Board Arizona Regional Multiple Listing Service (ARMLS)
Year Built 2022
Annual Tax Amount $1,787
Tax Year 2023
Lot Size 523 Sqft
Acres 0.01
Property Description
Welcome to your move-in ready home in the exclusive gated community of Mosaic at Layton Lakes! HOA FEE INCLUDES WATER, GAS, SEWAGE, TRASH, AND ROOF!! This 3-bedroom, 2.5-bathroom townhome combines modern sophistication with thoughtful upgrades and convenient features.
Discover new luxurious vinyl plank flooring on the first level. Plus a kitchen boasting brand-new, high-end GE stainless steel appliances and a gas stovetop.
A master suite complete with custom blackout shades and a large walk-in closet. This home is equipped with a state-of-the-art water softening system and a tankless water heater. Enjoy the convenience of a smart home system, allowing you to control nearly everything via Wi-Fi, including separate temperature settings for upstairs and downstairs!
The property features an attached two-car garage, providing ample space for your vehicles and additional storage. Plus, there's plenty of street parking for guests.
As a resident of Mosaic at Layton Lakes, you'll benefit from a range of community amenities, including scenic lakes, lush parks, a refreshing community pool and spa, tennis courts, and a fun splash pad.
Don't miss this opportunity to own a sophisticated, move-in-ready townhome in one of the most sought-after communities!
Location
State AZ
County Maricopa
Community Mosaic At Layton Lakes Condominiums Amd
Direction Please use GPS
Rooms
Master Bedroom Upstairs
Den/Bedroom Plus 3
Separate Den/Office N
Interior
Interior Features Upstairs, Eat-in Kitchen, Kitchen Island, Double Vanity, High Speed Internet, Smart Home, Granite Counters
Heating Natural Gas
Cooling Refrigeration, Programmable Thmstat, Ceiling Fan(s)
Flooring Vinyl
Fireplaces Number No Fireplace
Fireplaces Type None
Fireplace No
Window Features Dual Pane,ENERGY STAR Qualified Windows
SPA None
Exterior
Garage Dir Entry frm Garage, Electric Door Opener
Garage Spaces 2.0
Garage Description 2.0
Fence None
Pool None
Community Features Gated Community, Community Spa Htd, Community Spa, Community Pool, Lake Subdivision, Tennis Court(s), Playground, Biking/Walking Path
Amenities Available Management
Waterfront No
Roof Type Tile
Private Pool No
Building
Story 2
Builder Name The New Home Company
Sewer Public Sewer
Water City Water
New Construction Yes
Schools
Elementary Schools Haley Elementary
Middle Schools Santan Junior High School
High Schools Perry High School
School District Chandler Unified District
Others
HOA Name Mosaic at Layton Lak
HOA Fee Include Roof Repair,Sewer,Maintenance Grounds,Front Yard Maint,Gas,Trash,Water
Senior Community No
Tax ID 313-23-793
Ownership Fee Simple
Acceptable Financing Conventional, FHA, VA Loan
Horse Property N
Listing Terms Conventional, FHA, VA Loan
Financing FHA
Read Less
Want to know what your home might be worth? Contact us for a FREE valuation!

Our team is ready to help you sell your home for the highest possible price ASAP

Copyright 2024 Arizona Regional Multiple Listing Service, Inc. All rights reserved.
Bought with eXp Realty







