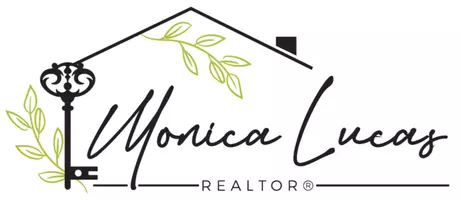$1,295,000
$1,350,000
4.1%For more information regarding the value of a property, please contact us for a free consultation.
7275 N SCOTTSDALE Road #1013 Paradise Valley, AZ 85253
4 Beds
3.5 Baths
3,047 SqFt
Key Details
Sold Price $1,295,000
Property Type Townhouse
Sub Type Townhouse
Listing Status Sold
Purchase Type For Sale
Square Footage 3,047 sqft
Price per Sqft $425
Subdivision Artesia Condominiums
MLS Listing ID 6745657
Sold Date 11/07/24
Bedrooms 4
HOA Fees $355/mo
HOA Y/N Yes
Originating Board Arizona Regional Multiple Listing Service (ARMLS)
Year Built 2009
Annual Tax Amount $4,416
Tax Year 2023
Lot Size 1,292 Sqft
Acres 0.03
Property Description
Discover the epitome of the luxury lifestyle Paradise Valley has to offer. Exquisite 4-bedroom townhome, 3.5 bathrooms, and spanning three stories overlooking the alluring pristine pool. This home has been meticulously updated with new flooring, fresh paint, and new HVAC systems. Enjoy the convenience of a personal elevator and a gourmet kitchen equipped with Viking appliances, and a huge island/breakfast bar. The formal dining room, along with separate living and family rooms, inviting fireplaces, soaring 9ft ceilings, ample space for entertaining and relaxation. Outdoor living is elevated with 3 covered & 2 Juliet balconies, and a private courtyard perfect for enjoying the beautiful surroundings. The first-floor suite with separate entrance is ideal for guests. The property features surround sound throughout, a security system, pre-plumbed central vacuum, and a water softener. The 2-car garage is enhanced with an extended side, built-in cabinets, and an epoxy floor. A gated private entrance courtyard is on the ground level. The original owners have lightly and occasionally used this townhome over the years during their visits to Arizona. Combining high-end finishes, ample storage, and a prime location, this residence exemplifies the best of comfort and sophistication. You will instantly fall in love with this Poolside Brownstone. This gated coveted well-maintained community of Artesia offers picturesque views and a serene atmosphere. It features a heated pool, spa, 5-acre private grassy area, gazebos, and gas grills.
Here is your opportunity! Live in this amazing Paradise Valley/Scottsdale residence surrounded by its luxurious amenities and vibrant lifestyle. A premier destination for tourists and residents alike. The city's offerings cater to diverse tastes, from high-end resorts and championship golf courses to a rich culinary scene featuring everything from casual dining to gourmet experiences. An abundance of premier shopping, luxury brands, popular retail stores, and boutiques. World-Renowned entertainment, events, festivals, and all kinds of activities. And so much more that you will feel you are on a permanent vacation.
Location
State AZ
County Maricopa
Community Artesia Condominiums
Direction North Scottsdale Rd. Turn East on Hummingbird Ln to Artesia entrance gate. Proceed through left gate, take third left and park near the pool. Facing the pool Bldg 7275 Units 1012-1014 on right.
Rooms
Other Rooms Guest Qtrs-Sep Entrn, Family Room
Master Bedroom Split
Den/Bedroom Plus 4
Separate Den/Office N
Interior
Interior Features Master Downstairs, Upstairs, Eat-in Kitchen, Breakfast Bar, 9+ Flat Ceilings, Central Vacuum, Elevator, Fire Sprinklers, Kitchen Island, Pantry, Double Vanity, Full Bth Master Bdrm, Separate Shwr & Tub, High Speed Internet, Granite Counters
Heating Natural Gas
Cooling Refrigeration, Programmable Thmstat, Ceiling Fan(s)
Flooring Carpet, Vinyl, Stone, Tile, Wood
Fireplaces Type 2 Fireplace, Two Way Fireplace, Family Room, Living Room, Gas
Fireplace Yes
Window Features Sunscreen(s),Dual Pane
SPA None
Exterior
Exterior Feature Balcony, Covered Patio(s), Gazebo/Ramada, Private Street(s), Private Yard, Built-in Barbecue
Parking Features Attch'd Gar Cabinets, Dir Entry frm Garage, Electric Door Opener, Extnded Lngth Garage, Unassigned, Gated, Common
Garage Spaces 2.0
Garage Description 2.0
Fence Wrought Iron
Pool None
Community Features Gated Community, Community Spa Htd, Community Pool Htd, Near Bus Stop, Biking/Walking Path
Amenities Available Club, Membership Opt, Management, Rental OK (See Rmks)
Roof Type Tile
Accessibility Zero-Grade Entry, Mltpl Entries/Exits, Lever Handles, Bath Lever Faucets, Bath Grab Bars
Private Pool No
Building
Lot Description Desert Front
Story 3
Builder Name Starpointe
Sewer Public Sewer
Water City Water
Structure Type Balcony,Covered Patio(s),Gazebo/Ramada,Private Street(s),Private Yard,Built-in Barbecue
New Construction No
Schools
Elementary Schools Kiva Elementary School
Middle Schools Mohave Middle School
High Schools Saguaro High School
School District Scottsdale Unified District
Others
HOA Name Artesia
HOA Fee Include Roof Repair,Insurance,Sewer,Pest Control,Maintenance Grounds,Street Maint,Trash,Water,Roof Replacement,Maintenance Exterior
Senior Community No
Tax ID 174-23-464
Ownership Fee Simple
Acceptable Financing Conventional, 1031 Exchange, FHA, VA Loan
Horse Property N
Listing Terms Conventional, 1031 Exchange, FHA, VA Loan
Financing Conventional
Read Less
Want to know what your home might be worth? Contact us for a FREE valuation!

Our team is ready to help you sell your home for the highest possible price ASAP

Copyright 2025 Arizona Regional Multiple Listing Service, Inc. All rights reserved.
Bought with My Home Group Real Estate






