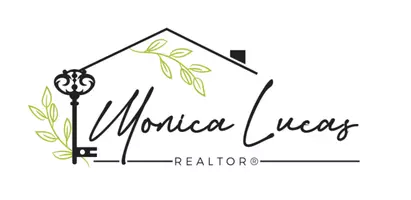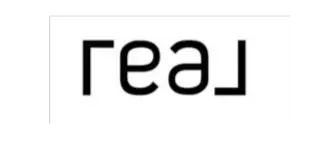$449,500
$449,000
0.1%For more information regarding the value of a property, please contact us for a free consultation.
1353 N BALBOA -- Mesa, AZ 85205
3 Beds
2 Baths
1,584 SqFt
Key Details
Sold Price $449,500
Property Type Single Family Home
Sub Type Single Family - Detached
Listing Status Sold
Purchase Type For Sale
Square Footage 1,584 sqft
Price per Sqft $283
Subdivision Higley Heights Phase 1 Amd
MLS Listing ID 6755874
Sold Date 10/28/24
Style Ranch
Bedrooms 3
HOA Fees $96/mo
HOA Y/N Yes
Originating Board Arizona Regional Multiple Listing Service (ARMLS)
Year Built 2019
Annual Tax Amount $2,017
Tax Year 2023
Lot Size 3,652 Sqft
Acres 0.08
Property Description
Gorgeous single-level is now on the market! This corner lot offers a low-care landscape, stone accents, & a 2-car garage with shared driveway. Come inside to discover an open floor plan paired with neutral palette, wood-plank tile flooring, plantation shutters, & high ceilings. If entertaining is on your mind, you'll love this spacious layout! The kitchen is equipped with large maple cabinets, custom tile backsplash, high-end stainless steel appliances, a pantry, granite countertops, & a center island w/a breakfast bar. Soft carpet & ceiling fans in all bedrooms. The primary suite has a walk-in closet & a private bathroom with dual vanity. The backyard offers a covered patio. Great location!! Across the street sits the community pool and park. Making this a great home for anyone or a potential vacation rental with access to great community features.
Location
State AZ
County Maricopa
Community Higley Heights Phase 1 Amd
Direction From the intersection head north on N Higley Rd. Turn left onto E Princess Rd. Turn left onto N Balboa.
Rooms
Other Rooms Great Room
Den/Bedroom Plus 3
Separate Den/Office N
Interior
Interior Features Eat-in Kitchen, Breakfast Bar, 9+ Flat Ceilings, No Interior Steps, Kitchen Island, Double Vanity, Full Bth Master Bdrm, Granite Counters
Heating Natural Gas
Cooling Refrigeration, Ceiling Fan(s)
Flooring Carpet, Vinyl
Fireplaces Number No Fireplace
Fireplaces Type None
Fireplace No
Window Features Dual Pane
SPA None
Exterior
Garage Spaces 2.0
Garage Description 2.0
Fence Block
Pool None
Community Features Near Bus Stop, Playground, Biking/Walking Path
Amenities Available Management
Roof Type Tile
Private Pool No
Building
Lot Description Desert Front, Dirt Back
Story 1
Builder Name KB HOMES
Sewer Public Sewer
Water City Water
Architectural Style Ranch
New Construction No
Schools
Elementary Schools Bush Elementary
Middle Schools Shepherd Junior High School
High Schools Red Mountain High School
School District Mesa Unified District
Others
HOA Name Copper Crest
HOA Fee Include Maintenance Grounds
Senior Community No
Tax ID 141-34-568
Ownership Fee Simple
Acceptable Financing Conventional, FHA, VA Loan
Horse Property N
Listing Terms Conventional, FHA, VA Loan
Financing Conventional
Read Less
Want to know what your home might be worth? Contact us for a FREE valuation!

Our team is ready to help you sell your home for the highest possible price ASAP

Copyright 2024 Arizona Regional Multiple Listing Service, Inc. All rights reserved.
Bought with Realty ONE Group







