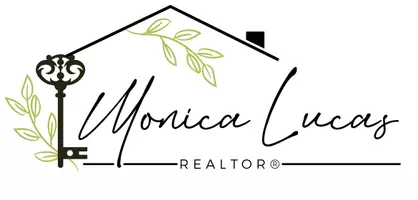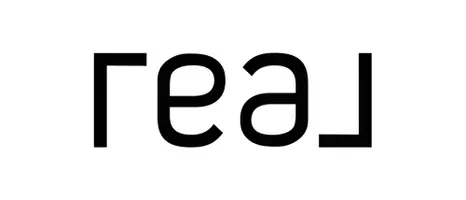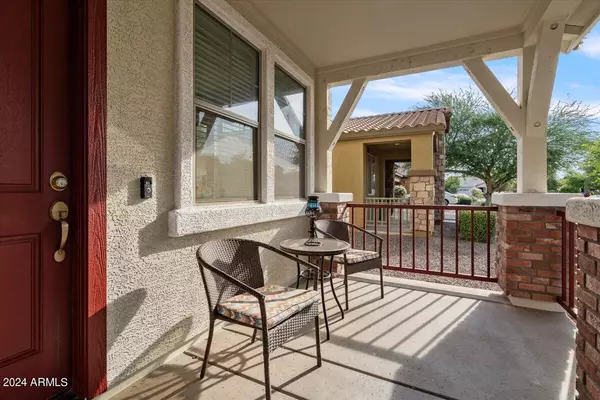$587,500
$590,000
0.4%For more information regarding the value of a property, please contact us for a free consultation.
877 E ZESTA Lane Gilbert, AZ 85297
4 Beds
2.5 Baths
2,352 SqFt
Key Details
Sold Price $587,500
Property Type Single Family Home
Sub Type Single Family - Detached
Listing Status Sold
Purchase Type For Sale
Square Footage 2,352 sqft
Price per Sqft $249
Subdivision Layton Lakes Parcel 7 Replat
MLS Listing ID 6717046
Sold Date 10/28/24
Style Ranch
Bedrooms 4
HOA Fees $104/qua
HOA Y/N Yes
Originating Board Arizona Regional Multiple Listing Service (ARMLS)
Year Built 2010
Annual Tax Amount $2,364
Tax Year 2023
Lot Size 6,325 Sqft
Acres 0.15
Property Description
Welcome to your new home in one of Gilbert's most coveted communities, Layton Lakes! This two-story home features new and trending interior paint throughout, plush new carpet and pad, recently upgraded HVAC units that offer long lasting peace of mind, and newer sleek and modern kitchen appliances. The fresh exterior paint, completed in June 2024, gives this home a vibrant exterior and curb appeal galore! Get your green thumb ready to enjoy a your own delightful vegetable garden in a private and spacious backyard and delight in an extra wide garage that provides ample space for both parking and storage. Living here means access to beautiful community lakes, tennis courts: for those ready for some friendly competition, playgrounds: fun zones for endless playdates and walking/biking paths: scenic routes for your morning jogs, evening strolls, or family bike rides. This home is perfect for quiet nights in or hosting your friends and family in it's spacious living areas. With the convenience of nearby schools, shopping, dining and entertainment options along with an abundance of community amenities, this property is more than a home, it's a lifestyle! Ready to fall in love and start making memories? Come see it for yourself!
Location
State AZ
County Maricopa
Community Layton Lakes Parcel 7 Replat
Rooms
Master Bedroom Upstairs
Den/Bedroom Plus 5
Separate Den/Office Y
Interior
Interior Features Upstairs, Eat-in Kitchen, Breakfast Bar, Kitchen Island, Pantry, Double Vanity, Full Bth Master Bdrm, Separate Shwr & Tub, High Speed Internet, Granite Counters
Heating Electric
Cooling Refrigeration, Programmable Thmstat, Ceiling Fan(s)
Flooring Carpet, Tile
Fireplaces Number No Fireplace
Fireplaces Type None
Fireplace No
Window Features Dual Pane
SPA None
Exterior
Exterior Feature Covered Patio(s)
Garage Dir Entry frm Garage, Electric Door Opener
Garage Spaces 2.0
Garage Description 2.0
Fence Block
Pool None
Community Features Lake Subdivision, Tennis Court(s), Playground, Biking/Walking Path
Amenities Available Management
Waterfront No
Roof Type Tile
Private Pool No
Building
Lot Description Sprinklers In Rear, Sprinklers In Front, Desert Back, Grass Front, Auto Timer H2O Front, Auto Timer H2O Back
Story 2
Builder Name Lennar Homes
Sewer Public Sewer
Water City Water
Architectural Style Ranch
Structure Type Covered Patio(s)
New Construction Yes
Schools
Elementary Schools Weinberg Elementary School
Middle Schools Willie & Coy Payne Jr. High
High Schools Perry High School
School District Chandler Unified District
Others
HOA Name Layton Lakes HOA
HOA Fee Include Maintenance Grounds
Senior Community No
Tax ID 304-58-100
Ownership Fee Simple
Acceptable Financing Conventional, FHA, VA Loan
Horse Property N
Listing Terms Conventional, FHA, VA Loan
Financing Conventional
Read Less
Want to know what your home might be worth? Contact us for a FREE valuation!

Our team is ready to help you sell your home for the highest possible price ASAP

Copyright 2024 Arizona Regional Multiple Listing Service, Inc. All rights reserved.
Bought with eXp Realty







