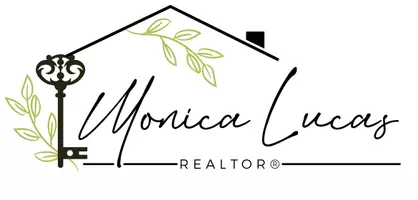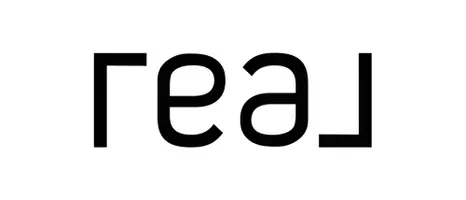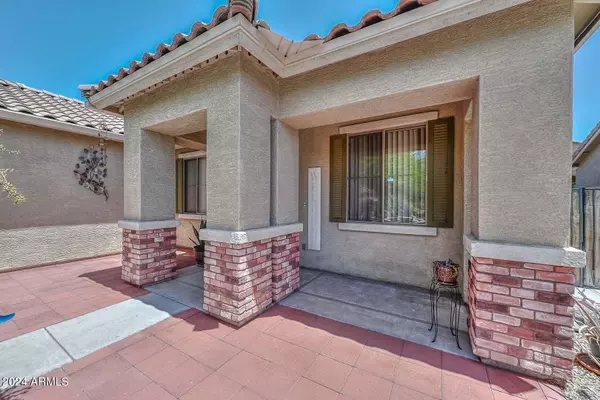$405,000
$405,000
For more information regarding the value of a property, please contact us for a free consultation.
4715 N 96TH Lane Phoenix, AZ 85037
4 Beds
2 Baths
1,911 SqFt
Key Details
Sold Price $405,000
Property Type Single Family Home
Sub Type Single Family - Detached
Listing Status Sold
Purchase Type For Sale
Square Footage 1,911 sqft
Price per Sqft $211
Subdivision Terracita
MLS Listing ID 6707158
Sold Date 10/15/24
Bedrooms 4
HOA Fees $67/qua
HOA Y/N Yes
Originating Board Arizona Regional Multiple Listing Service (ARMLS)
Year Built 2002
Annual Tax Amount $1,762
Tax Year 2023
Lot Size 6,449 Sqft
Acres 0.15
Property Description
Below Market Value! Gorgeous home elevation with brick veneer and front porch in desirable Northwest Phoenix community.Once you enter, you'll know you've just arrived HOME! Enter this inviting,open Formal living/Dining room w/lots of space for large furniture. Separate Den/Office.Den can easily be converted to a fourth bedroom,Tile floor in all the right places.Carpet in the two bedrooms! Now this is a kitchen you'll be proud to show & cook in. It has been remodeled. Lots of cabinets & Quartz countertops, Island/breakfast bar, eat-in kitchen & SS appliances with a gas stove that opens to a large Family room. Double door entry primary bedroom with Large walk-in closet Primary bathroom updated with double sinks & make up area,walk in shower & replaced window to bring in natural lightin Hall bathroom completely updated vanity as well, lighting, mirror, toilet & tub. Water Heater replaced in 2019. Welcome to paradise in this very private backyard with extended Covered Patio, pergola gazebo, plus shed for extra storage and easy-care back yard and also has a RV Gate. The Laundry is inside, and the garage has epoxy painted floors. Close to West Gate, Loop 101, I-10 and Retail Stores. Don't miss this home!
Location
State AZ
County Maricopa
Community Terracita
Direction Go from 101 get off on Camelback, go east on Camelback, R on 95th Ave, R on Highland Ave, L on 95th Dr., R on Coolidge St, R on 96th Ln and the home will be on the right side.
Rooms
Other Rooms Family Room
Den/Bedroom Plus 4
Separate Den/Office N
Interior
Interior Features Eat-in Kitchen, Breakfast Bar, 9+ Flat Ceilings, Kitchen Island, Pantry, 3/4 Bath Master Bdrm, Double Vanity, High Speed Internet
Heating Natural Gas
Cooling Refrigeration, Ceiling Fan(s)
Flooring Carpet, Tile
Fireplaces Number No Fireplace
Fireplaces Type None
Fireplace No
Window Features Sunscreen(s),Dual Pane
SPA None
Laundry WshrDry HookUp Only
Exterior
Exterior Feature Covered Patio(s), Gazebo/Ramada, Storage
Garage Electric Door Opener, RV Gate
Garage Spaces 2.0
Garage Description 2.0
Fence Block
Pool None
Community Features Playground, Biking/Walking Path
Amenities Available Management, Rental OK (See Rmks)
Waterfront No
Roof Type Tile
Private Pool No
Building
Lot Description Desert Back, Desert Front, Auto Timer H2O Front, Auto Timer H2O Back
Story 1
Builder Name Journey Homes
Sewer Public Sewer
Water City Water
Structure Type Covered Patio(s),Gazebo/Ramada,Storage
New Construction Yes
Schools
Elementary Schools Westwind Elementary School
Middle Schools Westwind Elementary School
High Schools Tolleson Union High School
School District Tolleson Union High School District
Others
HOA Name Terra Rosa
HOA Fee Include Maintenance Grounds
Senior Community No
Tax ID 102-18-610
Ownership Fee Simple
Acceptable Financing Conventional, FHA, VA Loan
Horse Property N
Listing Terms Conventional, FHA, VA Loan
Financing Conventional
Read Less
Want to know what your home might be worth? Contact us for a FREE valuation!

Our team is ready to help you sell your home for the highest possible price ASAP

Copyright 2024 Arizona Regional Multiple Listing Service, Inc. All rights reserved.
Bought with Prestige Realty







