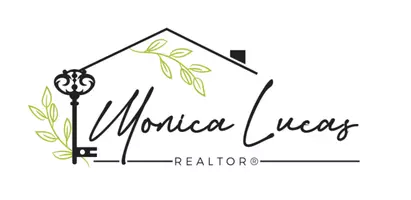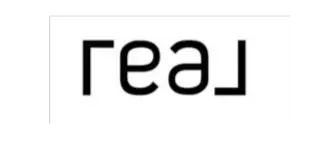$915,000
$920,000
0.5%For more information regarding the value of a property, please contact us for a free consultation.
7726 N VIA CAMELLO DEL SUR -- Scottsdale, AZ 85258
2 Beds
2 Baths
1,890 SqFt
Key Details
Sold Price $915,000
Property Type Townhouse
Sub Type Townhouse
Listing Status Sold
Purchase Type For Sale
Square Footage 1,890 sqft
Price per Sqft $484
Subdivision Santa Fe Subdivision Unit 2
MLS Listing ID 6710334
Sold Date 08/16/24
Bedrooms 2
HOA Fees $320/mo
HOA Y/N Yes
Originating Board Arizona Regional Multiple Listing Service (ARMLS)
Year Built 1979
Annual Tax Amount $2,023
Tax Year 2766
Lot Size 4,638 Sqft
Acres 0.11
Property Description
Meticulously reimagined single level stunner located within the heart of McCormick Ranch, minutes to upscale shopping, dining and award-winning golf. As you enter the home you will fall in love with the raised ceilings, custom lighting throughout, the 12''x5' wide plank wood hewn design porcelain tile and the 90% smooth finish wall texture. The open floor plan boasts a custom kitchen anchored by Thor Appliances, Symphony Countertops, Brizio kitchen faucet, RO faucet and pot filler, a natural stone backsplash, a coffee corner with floating shelves and a generous pantry with roll outs. Adjacent to the kitchen you will find a built-in desk with real wood floating shelves, and a conveniently located bar with built in wine fridge, and natural stone bar and backsplash. The living room exudes warmth with its beautiful stone fireplace and leads out to the gorgeous patio. There you will find a built in BBQ, lush vegetation and synthetic turf, creating a serene sanctuary for relaxation and entertainment. The primary retreat features a dual vanity, stunning walk-in tile shower, custom closet, and your own exit to the back patio. The secondary bedroom has vaulted ceilings and a custom accent wall bath and access to the front patio. With community pools and spas just moments away, every day feels like a vacation in this idyllic community on the water. Perfectly positioned for a lifestyle of luxury and leisure!
Location
State AZ
County Maricopa
Community Santa Fe Subdivision Unit 2
Direction North on Hayden to Viva De Viva, Left to Via De Platina Right to Via De La Escuela, Left to Via Camello Del Sur
Rooms
Master Bedroom Split
Den/Bedroom Plus 2
Separate Den/Office N
Interior
Interior Features Breakfast Bar, 9+ Flat Ceilings, Vaulted Ceiling(s), Wet Bar, 3/4 Bath Master Bdrm, Double Vanity, High Speed Internet
Heating Electric
Cooling Refrigeration, Ceiling Fan(s)
Flooring Tile
Fireplaces Type 1 Fireplace
Fireplace Yes
Window Features Dual Pane
SPA None
Laundry WshrDry HookUp Only
Exterior
Exterior Feature Patio, Private Yard, Built-in Barbecue
Parking Features Electric Door Opener, Assigned
Garage Spaces 2.0
Garage Description 2.0
Fence Block
Pool None
Community Features Community Spa Htd, Community Pool Htd, Transportation Svcs, Near Bus Stop, Lake Subdivision, Golf, Biking/Walking Path
Utilities Available APS
Amenities Available Management, Rental OK (See Rmks)
Roof Type Tile,Built-Up
Private Pool No
Building
Lot Description Sprinklers In Front, Desert Back, Gravel/Stone Back, Grass Front, Synthetic Grass Back
Story 1
Builder Name Ballard
Sewer Public Sewer
Water City Water
Structure Type Patio,Private Yard,Built-in Barbecue
New Construction No
Schools
Elementary Schools Kiva Elementary School
Middle Schools Mohave Middle School
High Schools Saguaro High School
School District Scottsdale Unified District
Others
HOA Name Brown Management
HOA Fee Include Maintenance Grounds,Street Maint,Front Yard Maint,Maintenance Exterior
Senior Community No
Tax ID 174-06-313
Ownership Fee Simple
Acceptable Financing Conventional
Horse Property N
Listing Terms Conventional
Financing Cash
Read Less
Want to know what your home might be worth? Contact us for a FREE valuation!

Our team is ready to help you sell your home for the highest possible price ASAP

Copyright 2024 Arizona Regional Multiple Listing Service, Inc. All rights reserved.
Bought with Realty Executives







