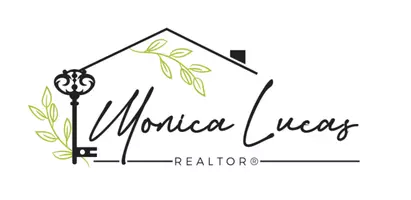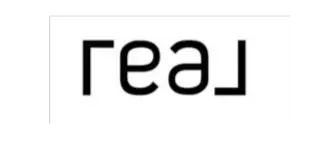$265,000
$278,900
5.0%For more information regarding the value of a property, please contact us for a free consultation.
20401 N 6TH Drive #6 Phoenix, AZ 85027
2 Beds
2 Baths
863 SqFt
Key Details
Sold Price $265,000
Property Type Townhouse
Sub Type Townhouse
Listing Status Sold
Purchase Type For Sale
Square Footage 863 sqft
Price per Sqft $307
Subdivision La Crescenta Condominiums
MLS Listing ID 6719859
Sold Date 08/09/24
Style Territorial/Santa Fe
Bedrooms 2
HOA Fees $165/mo
HOA Y/N Yes
Originating Board Arizona Regional Multiple Listing Service (ARMLS)
Year Built 1984
Annual Tax Amount $445
Tax Year 2024
Lot Size 1,052 Sqft
Acres 0.02
Property Description
2 bedroom, 2 bathroom unit in the popular community of La Cresenta. Beautiful, open, light and bright condo with dual split master bedrooms. HANDS OFF maintenance! The complex is immaculately maintained by the HOA and covers exterior maintenance, pest control, garbage collection, roof replacement, and more! Residents can enjoy the neighborhood's amenities, including a pool, spa, and much more. First time home buyer, winter home, or investment property. Relax on the patio off the master bedroom with storage area. This home is solidly built with block construction making your electric bills VERY AFFORDABLE.
The location of this beautiful complex could not be better. Close to interstate 101, 51, I-17, restaurants, and shopping. DO NOT MISS OUT ON THIS ONE
Location
State AZ
County Maricopa
Community La Crescenta Condominiums
Direction North on 7th Avenue to Yukon. Right on Yukon, left on 6 Drive. Unit on East side of the building.
Rooms
Other Rooms Family Room
Master Bedroom Split
Den/Bedroom Plus 2
Separate Den/Office N
Interior
Interior Features Eat-in Kitchen, Full Bth Master Bdrm
Heating Electric
Cooling Refrigeration, Ceiling Fan(s)
Flooring Carpet, Vinyl
Fireplaces Number No Fireplace
Fireplaces Type None
Fireplace No
SPA None
Exterior
Exterior Feature Covered Patio(s)
Parking Features Assigned, Community Structure
Carport Spaces 1
Fence Block, Wood
Pool None
Community Features Community Spa, Community Pool, Biking/Walking Path
Amenities Available Management
Roof Type Foam
Private Pool No
Building
Lot Description Gravel/Stone Front, Auto Timer H2O Front
Story 1
Builder Name Design Master Homes
Sewer Public Sewer
Water Pvt Water Company
Architectural Style Territorial/Santa Fe
Structure Type Covered Patio(s)
New Construction No
Schools
Elementary Schools Deer Valley Middle School
Middle Schools Deer Valley Middle School
High Schools Deer Valley High School
School District Deer Valley Unified District
Others
HOA Name La Crescenta
HOA Fee Include Roof Repair,Insurance,Pest Control,Maintenance Grounds,Front Yard Maint,Trash,Roof Replacement,Maintenance Exterior
Senior Community No
Tax ID 209-10-709
Ownership Fee Simple
Acceptable Financing Conventional, VA Loan
Horse Property N
Listing Terms Conventional, VA Loan
Financing Cash
Read Less
Want to know what your home might be worth? Contact us for a FREE valuation!

Our team is ready to help you sell your home for the highest possible price ASAP

Copyright 2024 Arizona Regional Multiple Listing Service, Inc. All rights reserved.
Bought with Phoenix TCB Realty Group LLC







