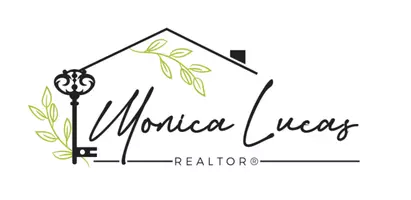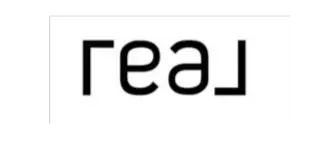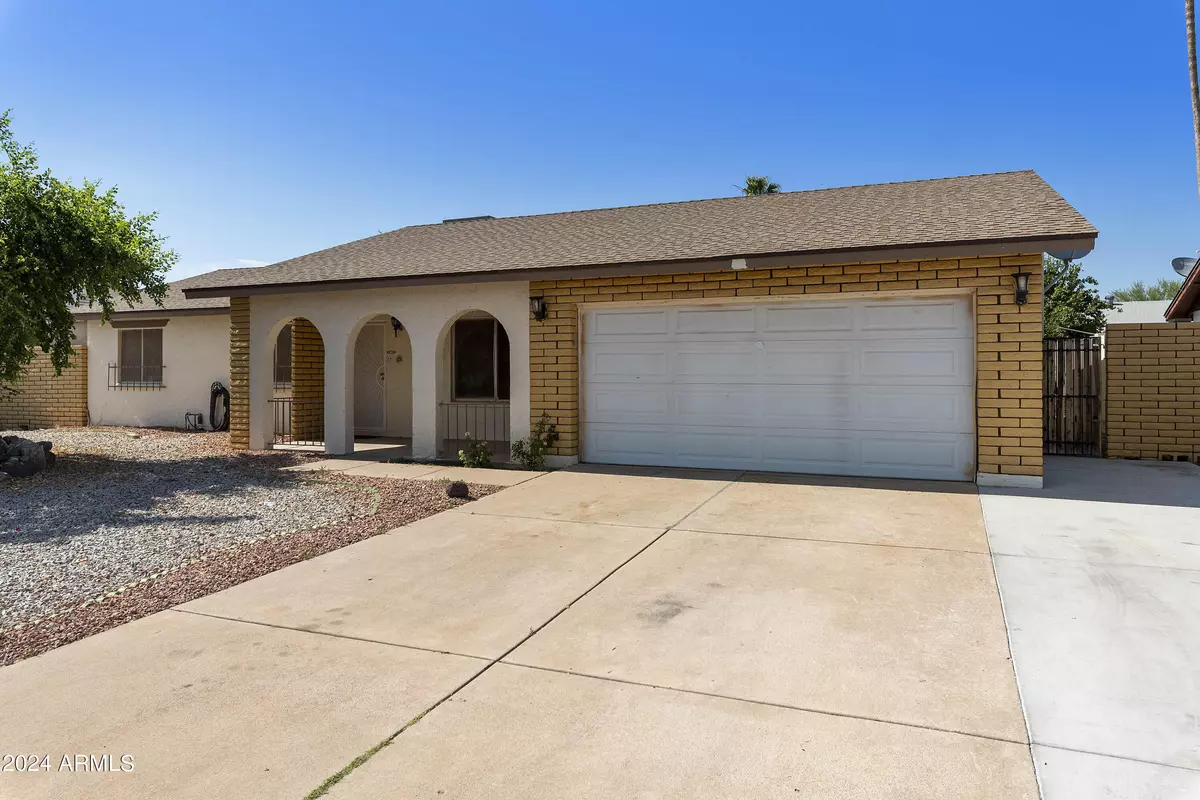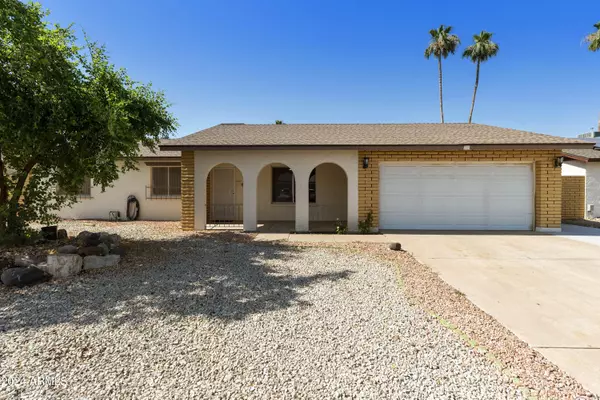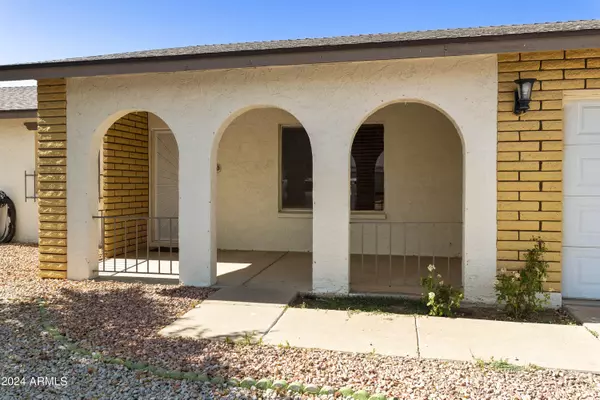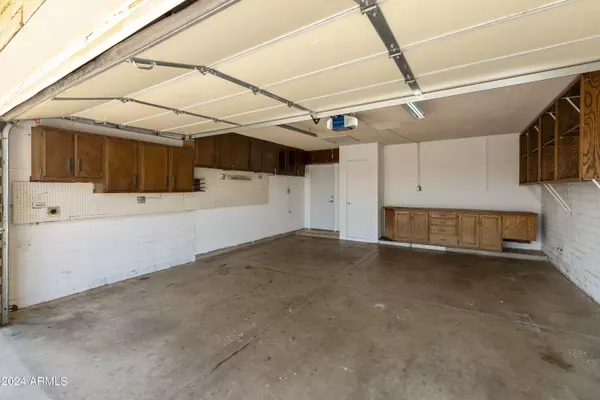$389,000
$389,995
0.3%For more information regarding the value of a property, please contact us for a free consultation.
4026 W GARDEN Drive Phoenix, AZ 85029
3 Beds
2 Baths
1,627 SqFt
Key Details
Sold Price $389,000
Property Type Single Family Home
Sub Type Single Family - Detached
Listing Status Sold
Purchase Type For Sale
Square Footage 1,627 sqft
Price per Sqft $239
Subdivision Fairwood 3
MLS Listing ID 6689689
Sold Date 07/23/24
Bedrooms 3
HOA Y/N No
Originating Board Arizona Regional Multiple Listing Service (ARMLS)
Year Built 1973
Annual Tax Amount $1,546
Tax Year 2023
Lot Size 7,560 Sqft
Acres 0.17
Property Description
Fantastic Home at a Great Price!
''Pre-inspected'' good-sized 3 BD + / 2 BA home is in a highly desired North Phoenix Neighborhood, with NO HOA and north-south Exposure. This home features a fantastic floor plan, a good-sized lot, a desert front, and grass in the back with an automatic drip system installed in 2020. The partial roof was replaced in 2012, the Evaporator cooler was converted to Central Air in 2018, and the Water heater was replaced in 2017.
The baby room off the master bedroom was created in 2023 to make room for the growing family. It can be your
walk-in closet, office or hobby room.
It is in a terrific location near Valley Freeways, schools, shopping, and all the Arrowhead/ Westgate attractions.
The buyer is to verify all material facts.
Location
State AZ
County Maricopa
Community Fairwood 3
Direction From Cactus South on 39th Ave. West (right) on Garden. Home is on the right.
Rooms
Other Rooms Guest Qtrs-Sep Entrn, Family Room, BonusGame Room, Arizona RoomLanai
Den/Bedroom Plus 5
Separate Den/Office Y
Interior
Interior Features Eat-in Kitchen, Breakfast Bar, Pantry, 3/4 Bath Master Bdrm, Laminate Counters
Heating Natural Gas
Cooling Refrigeration
Fireplaces Type 1 Fireplace
Fireplace Yes
SPA None
Exterior
Exterior Feature Covered Patio(s)
Garage Spaces 2.0
Garage Description 2.0
Fence Block
Pool None
Utilities Available APS, SW Gas
Amenities Available None
Roof Type Composition
Private Pool No
Building
Lot Description Sprinklers In Rear, Desert Front, Grass Back
Story 1
Sewer Public Sewer
Water City Water
Structure Type Covered Patio(s)
New Construction No
Schools
Elementary Schools Tumbleweed Elementary School
Middle Schools Cholla Complex
High Schools Moon Valley High School
School District Glendale Union High School District
Others
HOA Fee Include No Fees
Senior Community No
Tax ID 149-34-220
Ownership Fee Simple
Acceptable Financing Conventional, FHA, VA Loan
Horse Property N
Listing Terms Conventional, FHA, VA Loan
Financing FHA
Read Less
Want to know what your home might be worth? Contact us for a FREE valuation!

Our team is ready to help you sell your home for the highest possible price ASAP

Copyright 2024 Arizona Regional Multiple Listing Service, Inc. All rights reserved.
Bought with HomeSmart

