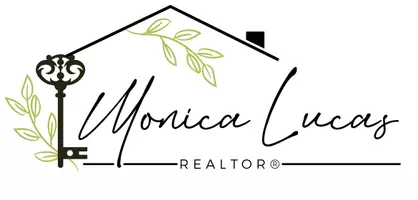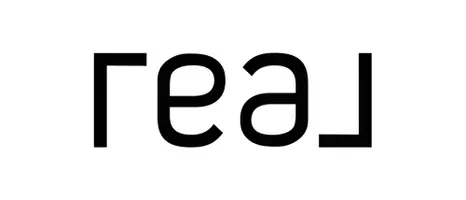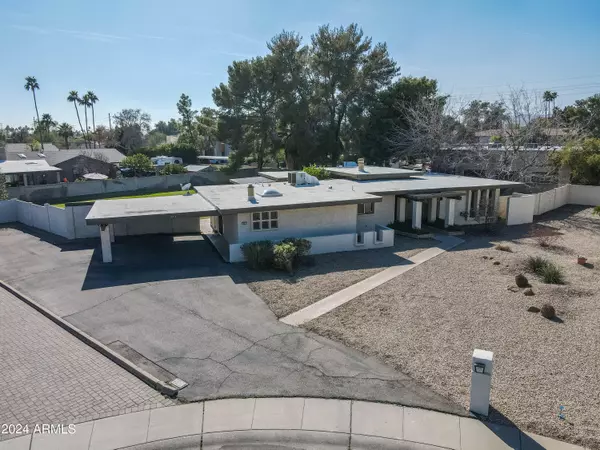$651,424
$700,000
6.9%For more information regarding the value of a property, please contact us for a free consultation.
933 E Gemini Drive Tempe, AZ 85283
4 Beds
3 Baths
2,675 SqFt
Key Details
Sold Price $651,424
Property Type Single Family Home
Sub Type Single Family - Detached
Listing Status Sold
Purchase Type For Sale
Square Footage 2,675 sqft
Price per Sqft $243
Subdivision Westchester Estates
MLS Listing ID 6665868
Sold Date 07/29/24
Style Contemporary
Bedrooms 4
HOA Y/N No
Originating Board Arizona Regional Multiple Listing Service (ARMLS)
Year Built 1974
Annual Tax Amount $3,590
Tax Year 2023
Lot Size 0.497 Acres
Acres 0.5
Property Description
ONE OF A KIND LISTING in the HEART of TEMPE. HALF-ACRE IRRIGATED LOT in WESTCHESTER ESTATES. MID-CENTURY AESTHETIC abounds in this sprawling unique floorplan. Front entry leads to LARGE great room with VAULTED BEAMED CEILINGS and clerestory windows! Vintage RED CAROUSEL FIREPLACE with brick seating perfectly commands the room. Dining and Kitchen off of great room provide easy access for opening up floorplan. LARGE ROOM OFF KITCHEN serves as a GREAT FAMILY ROOM / ADDITIONAL LIVING SPACE. FANTASTIC SIZED BEDROOMS, 3 FULL BATHS LAID OUT IDEALLY, with variety of access points to BACKYARD provide the ideal canvas for your CUSTOM HOME DREAMS. NO HOA | IRRIGATED LOT gives options galore for FUTURE GARAGE / ADDITION / RV PARKING. COME ON BY and DREAM UP YOUR OWN VINTAGE HIDEAWAY VISION.
Location
State AZ
County Maricopa
Community Westchester Estates
Direction N. on Rural, right on Westchester, right on Gemini Dr.
Rooms
Other Rooms Great Room, Family Room
Master Bedroom Split
Den/Bedroom Plus 4
Separate Den/Office N
Interior
Interior Features Eat-in Kitchen, Double Vanity, Full Bth Master Bdrm, Laminate Counters
Heating Electric
Cooling Refrigeration
Flooring Carpet, Tile
Fireplaces Type 2 Fireplace, Free Standing, Family Room, Living Room
Fireplace Yes
SPA None
Exterior
Garage RV Access/Parking
Carport Spaces 2
Fence Block
Pool Variable Speed Pump, Diving Pool, Private
Landscape Description Irrigation Back
Utilities Available SRP
Amenities Available None
Waterfront No
Roof Type Foam
Private Pool Yes
Building
Lot Description Corner Lot, Desert Front, Gravel/Stone Front, Grass Back, Irrigation Back
Story 1
Builder Name UNKNOWN
Sewer Public Sewer
Water City Water
Architectural Style Contemporary
New Construction Yes
Schools
Elementary Schools Rover Elementary School
Middle Schools Fees College Preparatory Middle School
High Schools Marcos De Niza High School
School District Tempe Union High School District
Others
HOA Fee Include No Fees
Senior Community No
Tax ID 301-91-423-A
Ownership Fee Simple
Acceptable Financing Conventional, FHA, VA Loan
Horse Property N
Listing Terms Conventional, FHA, VA Loan
Financing Conventional
Read Less
Want to know what your home might be worth? Contact us for a FREE valuation!

Our team is ready to help you sell your home for the highest possible price ASAP

Copyright 2024 Arizona Regional Multiple Listing Service, Inc. All rights reserved.
Bought with Keller Williams Realty East Valley







