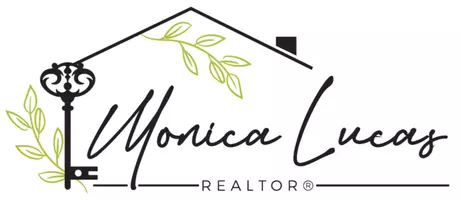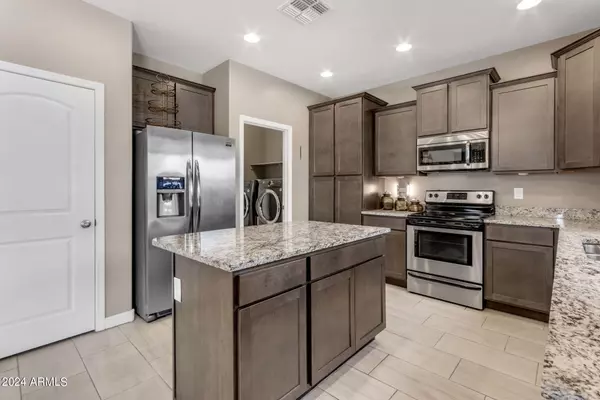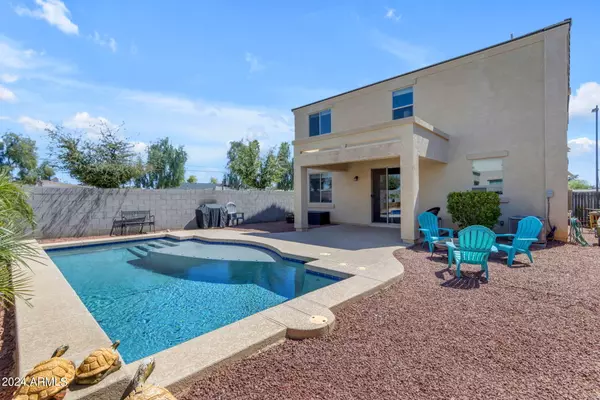$532,500
$532,500
For more information regarding the value of a property, please contact us for a free consultation.
1008 W INDIGO Street Mesa, AZ 85201
3 Beds
2.5 Baths
2,052 SqFt
Key Details
Sold Price $532,500
Property Type Single Family Home
Sub Type Single Family - Detached
Listing Status Sold
Purchase Type For Sale
Square Footage 2,052 sqft
Price per Sqft $259
Subdivision Riverview Village
MLS Listing ID 6686604
Sold Date 06/25/24
Bedrooms 3
HOA Fees $132/mo
HOA Y/N Yes
Originating Board Arizona Regional Multiple Listing Service (ARMLS)
Year Built 2016
Annual Tax Amount $2,020
Tax Year 2023
Lot Size 4,491 Sqft
Acres 0.1
Property Description
This stunning residence is the true epitome of modern living & comfort. As you step inside, you are greeted by versatile office space downstairs, perfect for those who work from home or a quiet retreat for creativity & study. The heart of the home is the open concept living area, seamlessly connecting the kitchen, dining, & living spaces, ideal for gatherings & everyday living. Upstairs, the loft offers a flexible area for entertainment, a cozy reading nook, or a playroom. You'll also find an elegantly designed interior that boasts 3 spacious bedrooms. Step outside to the backyard oasis, where a sparkling pool offers refreshment & relaxation. Near ASU, Rio Salado biking trail & Old Town Scottsdale. The Mesa country club golf course just 5 min away. A combination of comfort & convenience.
Location
State AZ
County Maricopa
Community Riverview Village
Direction From the Red Mountain 202 go South on Alma School Rd. Take first left ( East ) on to McLellan to Riverview.
Rooms
Other Rooms Loft, BonusGame Room
Master Bedroom Upstairs
Den/Bedroom Plus 6
Separate Den/Office Y
Interior
Interior Features Upstairs, Eat-in Kitchen, Breakfast Bar, 9+ Flat Ceilings, Vaulted Ceiling(s), Kitchen Island, Pantry, Double Vanity, High Speed Internet, Granite Counters
Heating Electric
Cooling Refrigeration
Flooring Carpet, Tile
Fireplaces Number No Fireplace
Fireplaces Type None
Fireplace No
Window Features Dual Pane
SPA None
Exterior
Exterior Feature Covered Patio(s), Patio
Parking Features Dir Entry frm Garage, Electric Door Opener
Garage Spaces 2.0
Garage Description 2.0
Fence Block
Pool Play Pool, Private
Community Features Gated Community
Utilities Available SRP
Amenities Available Management
Roof Type Tile
Private Pool Yes
Building
Lot Description Sprinklers In Rear, Sprinklers In Front, Corner Lot, Gravel/Stone Front, Gravel/Stone Back, Auto Timer H2O Front, Auto Timer H2O Back
Story 2
Builder Name D R Horton
Sewer Public Sewer
Water City Water
Structure Type Covered Patio(s),Patio
New Construction No
Schools
Elementary Schools Whitman Elementary School
Middle Schools Kino Junior High School
High Schools Westwood High School
School District Mesa Unified District
Others
HOA Name Riverview Homeowners
HOA Fee Include Maintenance Grounds
Senior Community No
Tax ID 135-07-075
Ownership Fee Simple
Acceptable Financing Conventional, FHA, VA Loan
Horse Property N
Listing Terms Conventional, FHA, VA Loan
Financing Conventional
Read Less
Want to know what your home might be worth? Contact us for a FREE valuation!

Our team is ready to help you sell your home for the highest possible price ASAP

Copyright 2025 Arizona Regional Multiple Listing Service, Inc. All rights reserved.
Bought with Keller Williams Realty Sonoran Living






