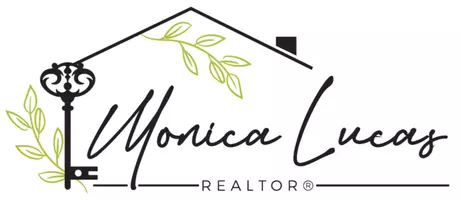$590,000
$600,000
1.7%For more information regarding the value of a property, please contact us for a free consultation.
1024 W INDIGO Street Mesa, AZ 85201
5 Beds
3 Baths
2,662 SqFt
Key Details
Sold Price $590,000
Property Type Single Family Home
Sub Type Single Family - Detached
Listing Status Sold
Purchase Type For Sale
Square Footage 2,662 sqft
Price per Sqft $221
Subdivision Riverview Village
MLS Listing ID 6706715
Sold Date 06/24/24
Bedrooms 5
HOA Fees $132/mo
HOA Y/N Yes
Originating Board Arizona Regional Multiple Listing Service (ARMLS)
Year Built 2017
Annual Tax Amount $2,737
Tax Year 2023
Lot Size 4,500 Sqft
Acres 0.1
Property Description
This stunning residence is an ideal blend of comfort and convenience, nestled within a secure gated community and offering quick access to the loop 202 and 101 freeways. This well-maintained home spans 2,662 sq ft and features a thoughtful open-concept layout that maximizes space. The main floor includes a versatile bedroom complete with a full bathroom, well-suited for guests or as a convenient office space. Throughout the house, you'll appreciate the sleek tile flooring that combines durability with an elegant aesthetic. Central to the home is the gourmet kitchen, boasting granite countertops, a generous kitchen island, and stainless steel appliances. The kitchen integrates seamlessly with the dining area, perfect for casual meals or formal gatherings. Abundant cabinetry space ensures ample storage, keeping all your kitchen essentials organized.
The living area offers lots of natural light flowing through large windows. Upstairs, a cozy loft provides additional living space, ideal for a media room or children's play area. The bedrooms are comfortably sized, and one offers access to a charming balcony, a perfect spot for morning coffee or evening relaxation.
The owners suite is a true retreat, characterized by its spaciousness and enhanced by a well-appointed ensuite bath. The outdoor space echoes the home's interior charm, with a low-maintenance backyard featuring a covered patio and updated landscaping complete with pavers and synthetic grass, a perfect setting for Arizona's sunny climate.
Other notable features include a well-planned upstairs laundry room, a two-car garage with extra storage space, and modern conveniences that support a comfortable lifestyle. This home's location not only provides security and privacy but also offers proximity to shopping, dining, and entertainment options, making it an exceptional place to live. Experience the blend of functionality and style at 1024 W Indigo St. This home is more than just a place to live.
Location
State AZ
County Maricopa
Community Riverview Village
Rooms
Other Rooms Loft
Master Bedroom Upstairs
Den/Bedroom Plus 6
Separate Den/Office N
Interior
Interior Features Upstairs, Eat-in Kitchen, Breakfast Bar, 9+ Flat Ceilings, Vaulted Ceiling(s), Kitchen Island, 3/4 Bath Master Bdrm, Double Vanity, Granite Counters
Heating Electric
Cooling Refrigeration, Programmable Thmstat, Ceiling Fan(s)
Flooring Carpet, Tile
Fireplaces Number No Fireplace
Fireplaces Type None
Fireplace No
Window Features Dual Pane
SPA None
Exterior
Exterior Feature Balcony, Covered Patio(s), Patio, Private Yard
Garage Spaces 2.0
Garage Description 2.0
Fence Block
Pool None
Community Features Gated Community, Playground, Biking/Walking Path
Amenities Available FHA Approved Prjct, Management, VA Approved Prjct
Roof Type Tile
Private Pool No
Building
Lot Description Sprinklers In Rear, Desert Back, Desert Front, Synthetic Grass Back, Auto Timer H2O Front, Auto Timer H2O Back
Story 2
Builder Name DR Horton
Sewer Sewer in & Cnctd, Public Sewer
Water City Water
Structure Type Balcony,Covered Patio(s),Patio,Private Yard
New Construction No
Schools
Elementary Schools Whitman Elementary School
Middle Schools Kino Junior High School
High Schools Westwood High School
School District Mesa Unified District
Others
HOA Name Riverview VIllage
HOA Fee Include Maintenance Grounds
Senior Community No
Tax ID 135-07-079
Ownership Fee Simple
Acceptable Financing Conventional, 1031 Exchange, FHA, VA Loan
Horse Property N
Listing Terms Conventional, 1031 Exchange, FHA, VA Loan
Financing Cash
Read Less
Want to know what your home might be worth? Contact us for a FREE valuation!

Our team is ready to help you sell your home for the highest possible price ASAP

Copyright 2025 Arizona Regional Multiple Listing Service, Inc. All rights reserved.
Bought with NORTH&CO.






