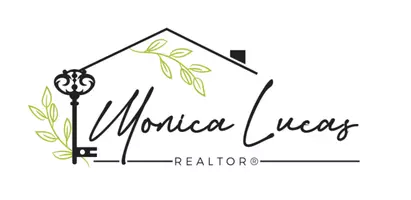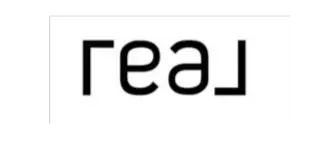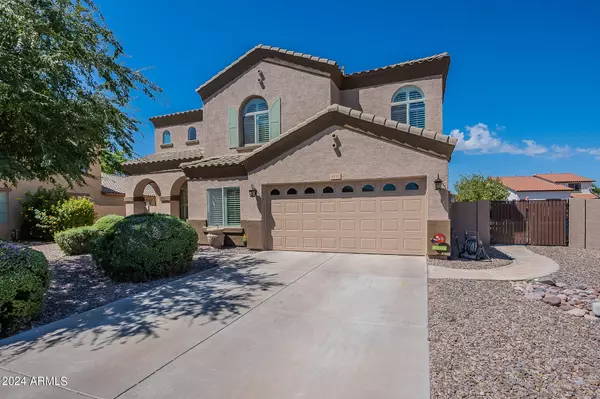$675,000
$675,000
For more information regarding the value of a property, please contact us for a free consultation.
4840 S COBBLESTONE Street Gilbert, AZ 85298
5 Beds
3 Baths
3,012 SqFt
Key Details
Sold Price $675,000
Property Type Single Family Home
Sub Type Single Family - Detached
Listing Status Sold
Purchase Type For Sale
Square Footage 3,012 sqft
Price per Sqft $224
Subdivision Vista Del Oro South Amd
MLS Listing ID 6702788
Sold Date 06/06/24
Bedrooms 5
HOA Fees $77/qua
HOA Y/N Yes
Originating Board Arizona Regional Multiple Listing Service (ARMLS)
Year Built 2005
Annual Tax Amount $2,524
Tax Year 2023
Lot Size 0.254 Acres
Acres 0.25
Property Description
Welcome to this exquisite 5-bedroom, 3-bath home, where every aspect has been meticulously designed for comfort, style, and outdoor entertainment. Walking up to the freshly painted exterior, you will step inside the two-story great room and immediately feel the spaciousness of the light-filled interior.
The great room flows seamlessly into the family room and kitchen, offering a welcoming living space perfect for family gatherings and celebrations. With 3,012 square feet, there is plenty of room for you and your guests. Volume ceilings throughout the first floor exude an abundance of spacious warmth, and plantation shutters in every room put you in control of the amount of light you desire for each occasion the main floor hosts the primary bedroom with private bath, offering a haven of relaxation. Pamper yourself in the jetted tub and enjoy the convenience of double sinks with vanity, adding a touch of luxury to your daily routine. The primary suite also boasts a walk-in closet with organizer system, ensuring ample storage for your seasonal clothes and those extra pairs of shoes.
A second bedroom and second full bath on the first floor offer an ideal set-up for an office, guest accommodations or in-law arrangement.
Head upstairs to enjoy the large airy loft, perfect as another gathering space, game/play area or extra sleeping quarters for extended visits. The second floor offers 3 additional bedrooms, 2 with walk-in closets, that can be flexed as a dedicated office and/or exercise space. A third full bath completes the second floor amenities.
Laundry is conveniently located just outside the first floor primary suite, and offers storage cabinets, sink and folding space. The garage with epoxy floor provides additional storage via built-in cabinets and overhead racks, allowing you to keep belongings organized and easily accessible.
Step outside from the first floor family room to discover the resort-style private backyard, perfect for entertaining or a quiet evening at home. It boasts a built-in barbecue, a cozy firepit surrounded by seating, and a refreshing pool with baja shelf. With an extended covered patio that beckons you to enjoy the outdoors year-round, the oversized quarter acre lot provides plenty of room for activities and gardening. The side yard with RV gate adds to the practicality and versatility of this property.
Tucked in the Vista Del Oro subdivision and conveniently located minutes from the 202, the San Tan Village mall and new Gilbert Regional Park, as well as numerous restaurants, this home provides a springboard for fun plus a sanctuary for relaxation, making it an ideal space for creating cherished memories. Welcome to a home that truly has it all!
Location
State AZ
County Maricopa
Community Vista Del Oro South Amd
Direction South on Val Vista, West on Queen Creek, South on Granite, West on Strawberry, House on Corner turn.
Rooms
Other Rooms Loft, Family Room
Master Bedroom Downstairs
Den/Bedroom Plus 6
Separate Den/Office N
Interior
Interior Features Master Downstairs, Pantry, Double Vanity, Full Bth Master Bdrm, Separate Shwr & Tub, Tub with Jets
Heating Natural Gas
Cooling Refrigeration
Flooring Carpet, Laminate, Tile
Fireplaces Number No Fireplace
Fireplaces Type Fire Pit, None
Fireplace No
SPA None
Exterior
Exterior Feature Covered Patio(s)
Parking Features RV Gate
Garage Spaces 2.0
Garage Description 2.0
Fence Block
Pool Private
Community Features Playground, Biking/Walking Path
Utilities Available SRP, SW Gas
Amenities Available Management
Roof Type Tile,Concrete
Private Pool Yes
Building
Lot Description Desert Back, Desert Front, Gravel/Stone Front, Grass Back, Auto Timer H2O Front, Auto Timer H2O Back
Story 2
Builder Name unk
Sewer Public Sewer
Water City Water
Structure Type Covered Patio(s)
New Construction No
Schools
Elementary Schools Weinberg Elementary School
Middle Schools Willie & Coy Payne Jr. High
High Schools Perry High School
School District Chandler Unified District
Others
HOA Name VISTA DEL ORO
HOA Fee Include Maintenance Grounds
Senior Community No
Tax ID 304-72-501
Ownership Fee Simple
Acceptable Financing Conventional, FHA
Horse Property N
Listing Terms Conventional, FHA
Financing Conventional
Read Less
Want to know what your home might be worth? Contact us for a FREE valuation!

Our team is ready to help you sell your home for the highest possible price ASAP

Copyright 2024 Arizona Regional Multiple Listing Service, Inc. All rights reserved.
Bought with eXp Realty







