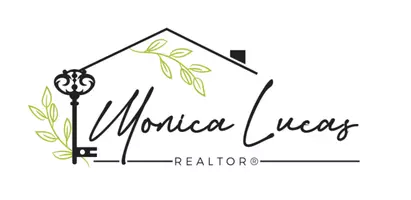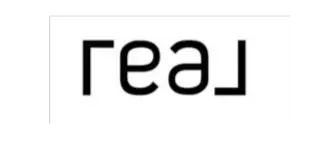$690,000
$700,000
1.4%For more information regarding the value of a property, please contact us for a free consultation.
166 W LA VIEVE Lane Tempe, AZ 85284
4 Beds
2 Baths
2,214 SqFt
Key Details
Sold Price $690,000
Property Type Single Family Home
Sub Type Single Family - Detached
Listing Status Sold
Purchase Type For Sale
Square Footage 2,214 sqft
Price per Sqft $311
Subdivision Warner Ranch
MLS Listing ID 6696026
Sold Date 05/30/24
Bedrooms 4
HOA Fees $23
HOA Y/N Yes
Originating Board Arizona Regional Multiple Listing Service (ARMLS)
Year Built 1986
Annual Tax Amount $3,141
Tax Year 2023
Lot Size 7,989 Sqft
Acres 0.18
Property Description
Nestled within Warner Ranch, this charming home enjoys a prime location on a tranquil CDS street. As you approach, you're greeted by meticulously manicured landscaping, setting the stage for what lies beyond. Step through the foyer and into the inviting formal living and dining areas, where vaulted ceilings enhance the sense of space and premium engineered wood flooring lends an air of sophistication. Plantation shutters adorn the windows throughout, offering both style and privacy. The heart of the home awaits in the family room, featuring a cozy wood-burning fireplace and seamless connectivity to the gourmet kitchen. Boasting custom cabinetry, stainless steel appliances, an expansive island, granite countertops, and a delightful breakfast nook, the kitchen is a chef's paradise. Retreat to the generously sized main bedroom, complete with a separate exit to the outdoors and a remodeled ensuite bathroom featuring a luxurious separate shower and indulgent jacuzzi tub. Outside, the resort-like backyard beckons with its resurfaced pebble sheen pool, spa, verdant grassy play area, and covered patio, perfect for outdoor entertaining or simply unwinding in style. Flexible living arrangements are afforded by the fourth bedroom, currently configured as a den but easily adaptable to suit your needs. Within the esteemed Warner Ranch community, residents enjoy access to exceptional amenities including the highly regarded Kyrene Mariposa Elementary School, two city parks, and an abundance of greenbelts and walking paths. Conveniently located to major employers, Sky Harbor Airport, freeways, and shopping. Welcome to your new home!
Location
State AZ
County Maricopa
Community Warner Ranch
Direction West to Dateland, south to Caroline, east to Ash, north to La Vieve, west to home.
Rooms
Other Rooms Family Room
Master Bedroom Not split
Den/Bedroom Plus 4
Separate Den/Office N
Interior
Interior Features Eat-in Kitchen, Breakfast Bar, Vaulted Ceiling(s), Kitchen Island, Double Vanity, Full Bth Master Bdrm, Separate Shwr & Tub, Tub with Jets, High Speed Internet, Granite Counters
Heating Electric
Cooling Refrigeration
Flooring Carpet, Tile, Wood
Fireplaces Type 1 Fireplace, Family Room
Fireplace Yes
SPA Heated,Private
Laundry WshrDry HookUp Only
Exterior
Exterior Feature Covered Patio(s), Patio, Storage
Parking Features Electric Door Opener, Separate Strge Area
Garage Spaces 2.0
Garage Description 2.0
Fence Block
Pool Play Pool, Private
Community Features Playground, Biking/Walking Path
Utilities Available SRP
Amenities Available Management
Roof Type Tile
Private Pool Yes
Building
Lot Description Sprinklers In Rear, Sprinklers In Front, Cul-De-Sac, Grass Front, Grass Back
Story 1
Builder Name UDC
Sewer Public Sewer
Water City Water
Structure Type Covered Patio(s),Patio,Storage
New Construction No
Schools
Elementary Schools Kyrene De La Mariposa School
Middle Schools Kyrene Del Pueblo Middle School
High Schools Corona Del Sol High School
School District Tempe Union High School District
Others
HOA Name Warner Ranch
HOA Fee Include Maintenance Grounds
Senior Community No
Tax ID 301-61-199
Ownership Fee Simple
Acceptable Financing Conventional, VA Loan
Horse Property N
Listing Terms Conventional, VA Loan
Financing Conventional
Read Less
Want to know what your home might be worth? Contact us for a FREE valuation!

Our team is ready to help you sell your home for the highest possible price ASAP

Copyright 2024 Arizona Regional Multiple Listing Service, Inc. All rights reserved.
Bought with My Home Group Real Estate







