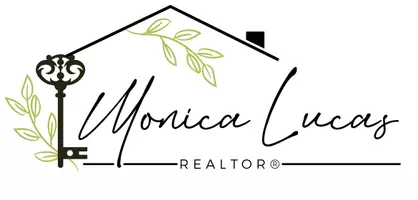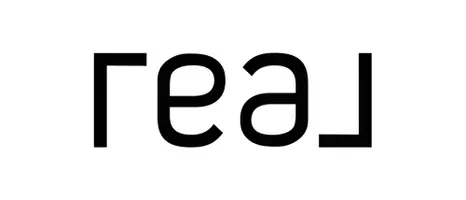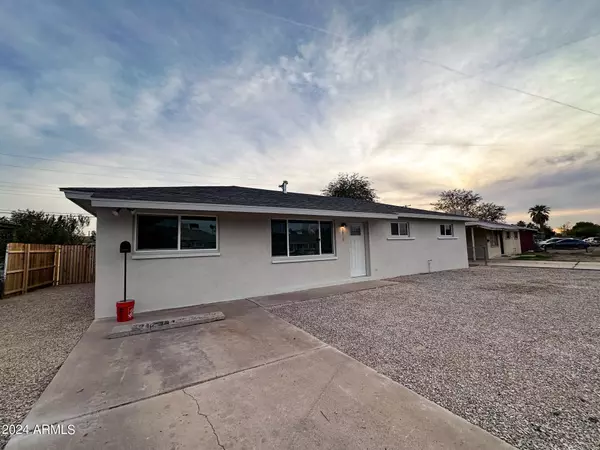$383,000
$384,900
0.5%For more information regarding the value of a property, please contact us for a free consultation.
3913 W SHERIDAN Street Phoenix, AZ 85009
4 Beds
2 Baths
1,364 SqFt
Key Details
Sold Price $383,000
Property Type Single Family Home
Sub Type Single Family - Detached
Listing Status Sold
Purchase Type For Sale
Square Footage 1,364 sqft
Price per Sqft $280
Subdivision Encanto Village
MLS Listing ID 6653241
Sold Date 04/05/24
Bedrooms 4
HOA Y/N No
Originating Board Arizona Regional Multiple Listing Service (ARMLS)
Year Built 1958
Annual Tax Amount $1,595
Tax Year 2023
Lot Size 6,020 Sqft
Acres 0.14
Property Description
This beautiful 4-bedroom, 2 bath has been significantly remodeled and just completed in Jan 2024.
The electrical, kitchen, plumbing, and both bathrooms were remodeled from the concrete up. No detail was missed. The kitchen granite countertops, new cabinets, all new stainless-steel gas range, microwave, and dishwasher. It also has a brand-new AC unit, all new ducting, and a new water heater. There are new wood blinds are on the way and soffits to complete the stunning transformation! The remodel included an inside heated, cooled laundry, and pantry! All windows have been replaced.
There is a large parking area, and a new backyard fence. The backyard was left as a blank canvas for you to realize your dreams. Too much to list. You must see to appreciate. This home is AMAZING!
Location
State AZ
County Maricopa
Community Encanto Village
Direction From 39th Ave and Thomas, go South to Sheridan. Turn West, the house is the third on the S side of the street
Rooms
Other Rooms Family Room
Den/Bedroom Plus 4
Separate Den/Office N
Interior
Interior Features Eat-in Kitchen, Full Bth Master Bdrm, High Speed Internet, Granite Counters
Heating Natural Gas
Cooling Refrigeration, Ceiling Fan(s)
Flooring Laminate, Vinyl
Fireplaces Number No Fireplace
Fireplaces Type None
Fireplace No
Window Features Double Pane Windows
SPA None
Exterior
Garage RV Gate
Fence Chain Link, Wood
Pool None
Utilities Available SRP, SW Gas
Amenities Available None
Waterfront No
Roof Type Composition
Private Pool No
Building
Lot Description Dirt Back, Gravel/Stone Front
Story 1
Builder Name Unknown
Sewer Public Sewer
Water City Water
New Construction Yes
Schools
Elementary Schools P T Coe Elementary School
Middle Schools Isaac Middle School
High Schools Carl Hayden High School
School District Phoenix Union High School District
Others
HOA Fee Include No Fees
Senior Community No
Tax ID 108-29-125
Ownership Fee Simple
Acceptable Financing Conventional, FHA, VA Loan
Horse Property N
Listing Terms Conventional, FHA, VA Loan
Financing FHA
Special Listing Condition Owner/Agent
Read Less
Want to know what your home might be worth? Contact us for a FREE valuation!

Our team is ready to help you sell your home for the highest possible price ASAP

Copyright 2024 Arizona Regional Multiple Listing Service, Inc. All rights reserved.
Bought with Best Homes Real Estate







