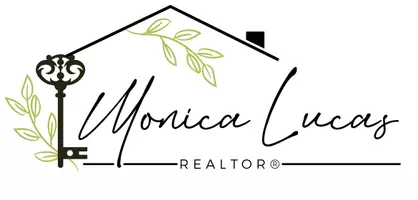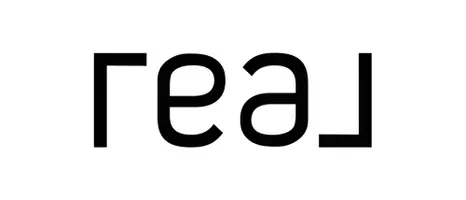$1,194,000
$1,199,000
0.4%For more information regarding the value of a property, please contact us for a free consultation.
2625 N 24th Street #22 Mesa, AZ 85213
5 Beds
3.5 Baths
3,618 SqFt
Key Details
Sold Price $1,194,000
Property Type Single Family Home
Sub Type Single Family - Detached
Listing Status Sold
Purchase Type For Sale
Square Footage 3,618 sqft
Price per Sqft $330
Subdivision Estates At Northridge
MLS Listing ID 6628966
Sold Date 04/15/24
Style Ranch
Bedrooms 5
HOA Fees $41
HOA Y/N Yes
Originating Board Arizona Regional Multiple Listing Service (ARMLS)
Year Built 1999
Annual Tax Amount $4,752
Tax Year 2022
Lot Size 0.337 Acres
Acres 0.34
Property Description
This amazing custom home is part of a gated community of only 28 properties in popular north Mesa location. Custom double front door entrance with roomy and welcoming entry area. Come in to your formal dining and living areas with elegantly coffered 10' ceilings. Inside remodel includes almost the entire home which now features ceramic plank/wood look tile throughout with upgraded carpet in all bedrooms. Custom 8'' baseboards throughout highlight the striking flooring. Large family room with fireplace and TV area. Fully remodeled chef's dream kitchen with antique finished oversized island with furniture finish. High end custom soft close cabinets with extra wide crown molding, custom range hood, travertine backsplash, granite slab counters, large double sink and designer faucet, wall oven. The 4 oversized secondary bedrooms flank the extra wide hallway and two guest baths (3 have walk-in closets) with jack-and-jill bath between the two at end of the hall. All baths have Toto toilets.
Luxurious master bath/spa off the master bedroom with free standing oversized soaker tub, separate makeup area, extra large shower with 2 shower heads, custom tile and glass enclosure. Large, custom master closet with custom cabinets, recessed lighting and shiplap details.
Large laundry room with upper and lower cabinets and counter space leads to 3 garage stalls (one single and 1 double), with bonus room just past the single bay currently used as workout area.
Oversized lot allows for spacious back yard with 12 ft RV gate. Back patio with can lighting and travertine tile, turf area at patio next to your spa and play pool. Large grassy area for outside activities. Enjoy your 4 mature fruit trees, 3 orange and 1 lemon (all 70+yr old-area used to be orchard).
HIGHLIGHTS: Renovations done by current owners in last 10 years. 5 true bedrooms (master plus 4, one being used as den) plus bonus room off garage being used as workout room, with 3 1/2 baths. No homes behind (with your own gate to access open field behind) and park/retention area with sport court area across. Full exterior paint done plus full roof replacement (10yr transferable warranty) last month, Oct. 2023.
Must see to fully appreciate this one-of-a-kind, loved and well cared for home, ready for new owner.
Location
State AZ
County Maricopa
Community Estates At Northridge
Direction North on Lindsay to E Hermosa Vista, west to 24th Street, north on 24th St to gated entrance to Estates at Northridge on right before curving to Northridge. Through gate, left to #22, 3rd on left
Rooms
Other Rooms Family Room
Master Bedroom Split
Den/Bedroom Plus 6
Separate Den/Office Y
Interior
Interior Features Breakfast Bar, Kitchen Island, Pantry, Double Vanity, Full Bth Master Bdrm, Separate Shwr & Tub, High Speed Internet, Granite Counters
Heating Natural Gas
Cooling Refrigeration, Programmable Thmstat, Ceiling Fan(s)
Flooring Carpet, Tile
Fireplaces Type 1 Fireplace, Family Room, Gas
Fireplace Yes
Window Features Double Pane Windows
SPA Heated,Private
Exterior
Exterior Feature Covered Patio(s), Built-in Barbecue
Garage RV Gate
Garage Spaces 3.0
Garage Description 3.0
Fence Block
Pool Play Pool, Variable Speed Pump, Private
Community Features Gated Community, Pickleball Court(s), Tennis Court(s)
Utilities Available SRP
Amenities Available Self Managed
Waterfront No
View Mountain(s)
Roof Type Tile
Private Pool Yes
Building
Lot Description Sprinklers In Rear, Sprinklers In Front, Cul-De-Sac, Grass Front, Grass Back, Auto Timer H2O Front, Auto Timer H2O Back
Story 1
Builder Name Custom
Sewer Public Sewer
Water City Water
Architectural Style Ranch
Structure Type Covered Patio(s),Built-in Barbecue
New Construction Yes
Schools
Elementary Schools Hermosa Vista Elementary School
Middle Schools Stapley Junior High School
High Schools Mountain View High School
School District Mesa Unified District
Others
HOA Name Estates at Northridg
HOA Fee Include Maintenance Grounds,Street Maint
Senior Community No
Tax ID 141-05-374
Ownership Fee Simple
Acceptable Financing Conventional
Horse Property N
Listing Terms Conventional
Financing Cash
Read Less
Want to know what your home might be worth? Contact us for a FREE valuation!

Our team is ready to help you sell your home for the highest possible price ASAP

Copyright 2024 Arizona Regional Multiple Listing Service, Inc. All rights reserved.
Bought with HomeSmart Lifestyles







