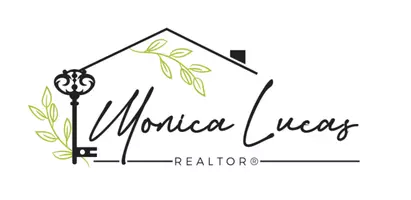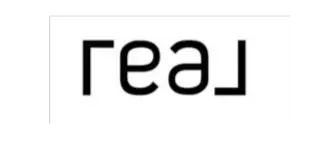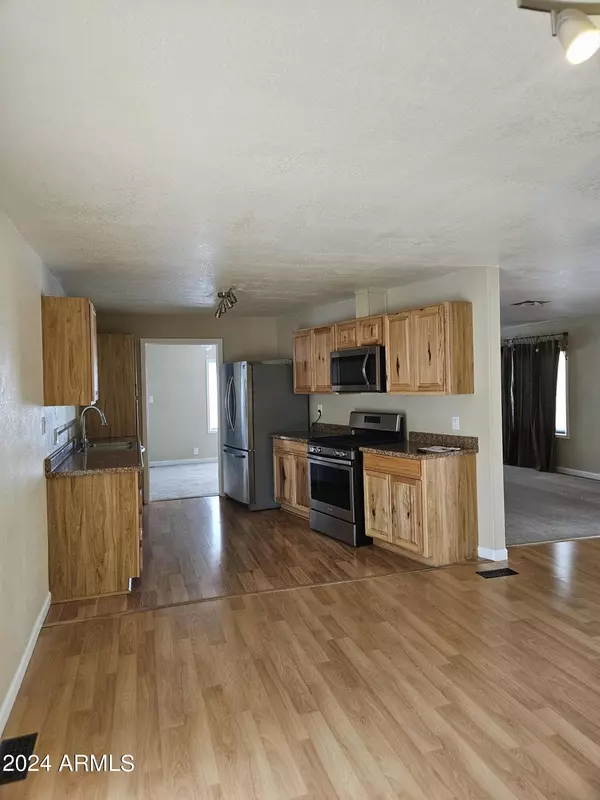$398,000
$398,000
For more information regarding the value of a property, please contact us for a free consultation.
5013 E Smokehouse Trail Cave Creek, AZ 85331
2 Beds
2 Baths
1,441 SqFt
Key Details
Sold Price $398,000
Property Type Mobile Home
Sub Type Mfg/Mobile Housing
Listing Status Sold
Purchase Type For Sale
Square Footage 1,441 sqft
Price per Sqft $276
Subdivision Saguaro West
MLS Listing ID 6657266
Sold Date 02/23/24
Bedrooms 2
HOA Y/N No
Originating Board Arizona Regional Multiple Listing Service (ARMLS)
Year Built 1974
Annual Tax Amount $462
Tax Year 2023
Lot Size 0.797 Acres
Acres 0.8
Property Description
Great Opportunity to own or have a rental on almost an acre corner lot in a great Cave Creek location. So much updating has been done in the last few weeks - new faucets in bathroom(s),
partially painted inside &l outside, new Acoustic blinds, new 2020 HVAC w/ a 2024 new thermostat, & new 2022 septic tank ($10,000). Great Kitchen w/ Stainless Steel appliances, double Kitchen sink, & newer cabinets. 2 Bedrooms & Bathrooms. Bonus/Office Room. 2 storage sheds. A large desert landscape backyard w/ a lot of mature Saguaro Cactus & tall trees. Great covered patio w/ portion screened in. Roof has 2 coats of new elastomeric & updated accessories (Feb 24). BBQ 2 Car covered parking. Animal & Chicken pens. Room for RV Parking plus ample space for all your toys. Can be rented for $3,20
Location
State AZ
County Maricopa
Community Saguaro West
Direction On Cave Creek Rd - turn West on Smokehouse Trl, Home is located on the Corner of Smokehouse & Gunsmoke
Rooms
Other Rooms Family Room
Master Bedroom Not split
Den/Bedroom Plus 3
Separate Den/Office Y
Interior
Interior Features Eat-in Kitchen, No Interior Steps, Pantry, 3/4 Bath Master Bdrm, Double Vanity, Laminate Counters
Heating Natural Gas
Cooling Refrigeration, Programmable Thmstat, Wall/Window Unit(s)
Flooring Carpet, Vinyl
Fireplaces Number No Fireplace
Fireplaces Type None
Fireplace No
Window Features Vinyl Frame
SPA None
Exterior
Exterior Feature Covered Patio(s), Patio, Screened in Patio(s), Storage, Built-in Barbecue
Parking Features Separate Strge Area
Carport Spaces 2
Fence Partial, Wood
Pool None
Landscape Description Irrigation Back, Irrigation Front
Utilities Available APS, SW Gas
Amenities Available Not Managed, None
Roof Type Foam,Metal
Private Pool No
Building
Lot Description Corner Lot, Desert Back, Desert Front, Irrigation Front, Irrigation Back
Story 1
Builder Name Unknown
Sewer Septic in & Cnctd, Septic Tank
Water City Water
Structure Type Covered Patio(s),Patio,Screened in Patio(s),Storage,Built-in Barbecue
New Construction No
Schools
Elementary Schools Lone Mountain Elementary School
Middle Schools Sonoran Trails Middle School
High Schools Cactus Shadows High School
School District Cave Creek Unified District
Others
HOA Fee Include No Fees
Senior Community No
Tax ID 211-46-124
Ownership Fee Simple
Acceptable Financing Cash
Horse Property N
Listing Terms Cash
Financing Cash
Read Less
Want to know what your home might be worth? Contact us for a FREE valuation!

Our team is ready to help you sell your home for the highest possible price ASAP

Copyright 2024 Arizona Regional Multiple Listing Service, Inc. All rights reserved.
Bought with Russ Lyon Sotheby's International Realty







