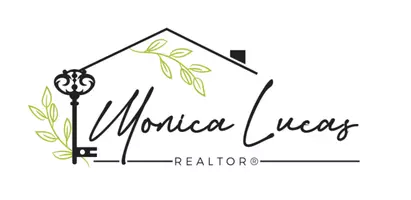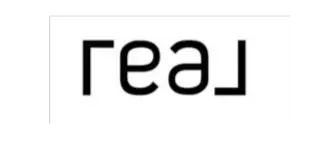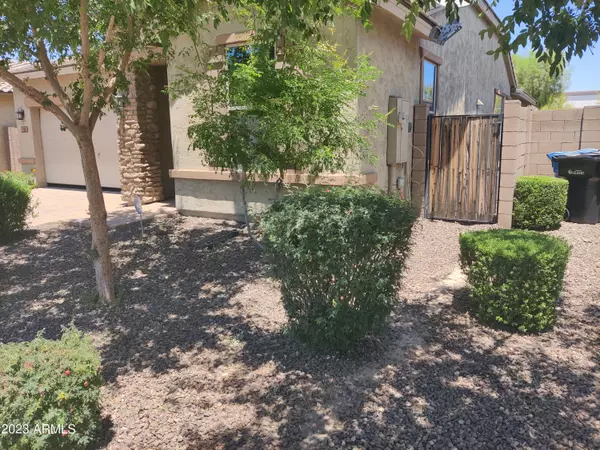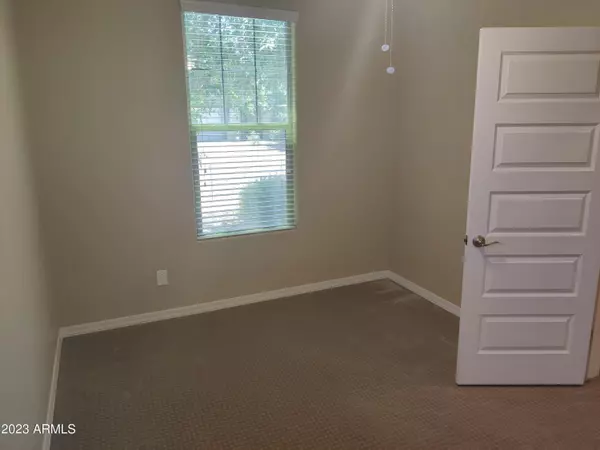$560,000
$564,900
0.9%For more information regarding the value of a property, please contact us for a free consultation.
180 E BERNIE Lane Gilbert, AZ 85295
3 Beds
2 Baths
1,788 SqFt
Key Details
Sold Price $560,000
Property Type Single Family Home
Sub Type Single Family - Detached
Listing Status Sold
Purchase Type For Sale
Square Footage 1,788 sqft
Price per Sqft $313
Subdivision Gilbert Commons Enclave
MLS Listing ID 6572773
Sold Date 09/01/23
Style Spanish
Bedrooms 3
HOA Fees $95/mo
HOA Y/N Yes
Originating Board Arizona Regional Multiple Listing Service (ARMLS)
Year Built 2014
Annual Tax Amount $1,757
Tax Year 2022
Lot Size 5,500 Sqft
Acres 0.13
Property Description
This spacious home is nestled in Gilbert and provides a quiet, tranquil retreat in the Master Planned Community of Gilbert Commons. The 1,780 sq ft. living space currently has 2 large bedrooms and a master suite with newly renovated bath, including an expanded master shower. A den/office space is located near the entry and perfect for multi-purpose use. The eat-in kitchen includes a walk-in pantry and provides plenty of counter space with room to move freely and flows right to the dining and family room. The bedrooms are nicely situated for maximum privacy. A large covered patio in the private backyard is just waiting to become a central part of your family functions. This home is close to shopping and schools and is less than 2 miles from the 202 Red Mountain Freeway.
Location
State AZ
County Maricopa
Community Gilbert Commons Enclave
Direction FROM AZ LOOP 202 TAKE EXIT 44 AT GILBERT RD, LEFT ON GILBERT. RIGHT ON E BOSTON, LEFT ON S LOREN, RIGHT ON E BERNIE. HOUSE ON LEFT SIDE ALMOST TO END OF STREET
Rooms
Other Rooms Family Room
Master Bedroom Split
Den/Bedroom Plus 4
Separate Den/Office Y
Interior
Interior Features Kitchen Island, 3/4 Bath Master Bdrm, Granite Counters
Heating Electric
Flooring Carpet, Tile
Fireplaces Number No Fireplace
Fireplaces Type None
Fireplace No
Window Features Vinyl Frame,ENERGY STAR Qualified Windows,Double Pane Windows,Low Emissivity Windows,Tinted Windows
SPA None
Exterior
Exterior Feature Covered Patio(s)
Garage Spaces 2.0
Garage Description 2.0
Fence Block
Pool None
Community Features Playground
Utilities Available SRP
Roof Type Tile
Accessibility Bath Grab Bars
Private Pool No
Building
Lot Description Desert Back, Desert Front, Synthetic Grass Back
Story 1
Builder Name MERITAGE HOMES
Sewer Public Sewer
Water City Water
Architectural Style Spanish
Structure Type Covered Patio(s)
New Construction No
Schools
Elementary Schools Quartz Hill Elementary
Middle Schools South Valley Jr. High
High Schools Campo Verde High School
School District Gilbert Unified District
Others
HOA Name GILBERT COMMONS
HOA Fee Include Maintenance Grounds
Senior Community No
Tax ID 313-18-092
Ownership Fee Simple
Acceptable Financing Cash, Conventional, FHA, VA Loan
Horse Property N
Listing Terms Cash, Conventional, FHA, VA Loan
Financing Conventional
Read Less
Want to know what your home might be worth? Contact us for a FREE valuation!

Our team is ready to help you sell your home for the highest possible price ASAP

Copyright 2024 Arizona Regional Multiple Listing Service, Inc. All rights reserved.
Bought with City to City Commercial







