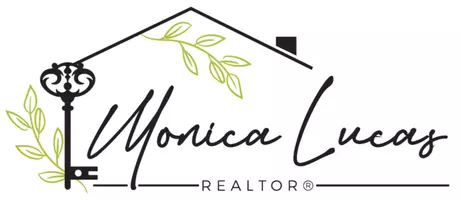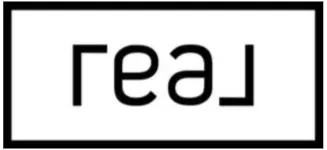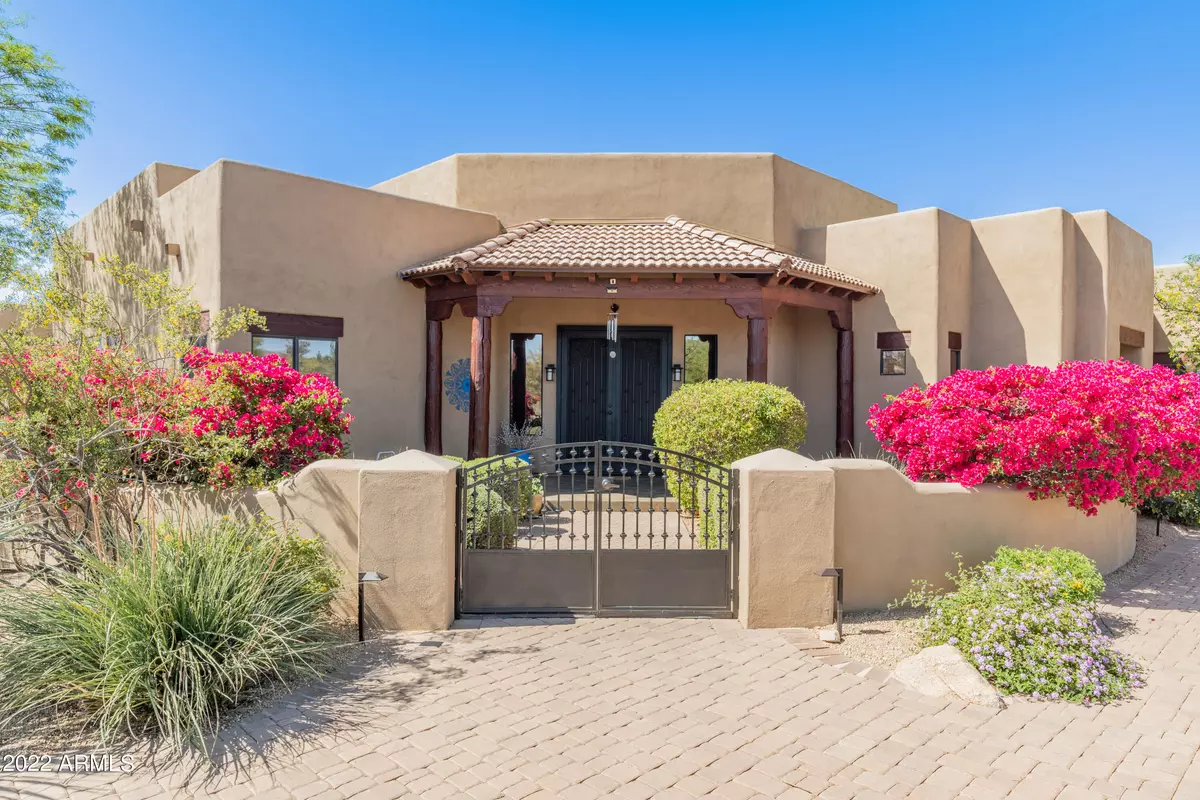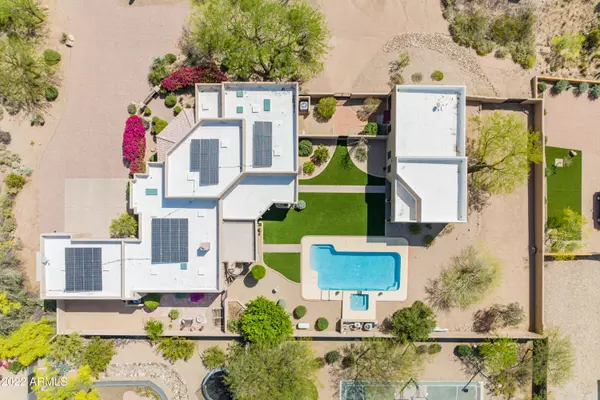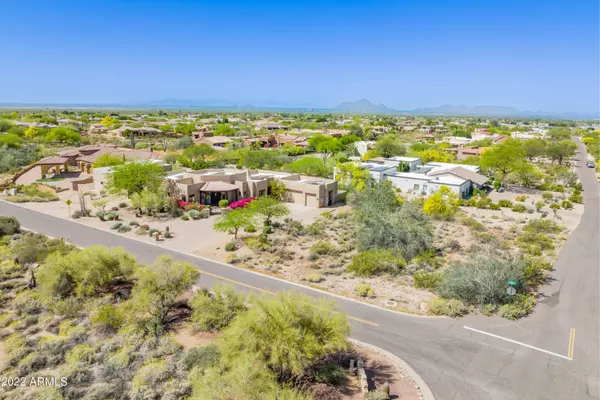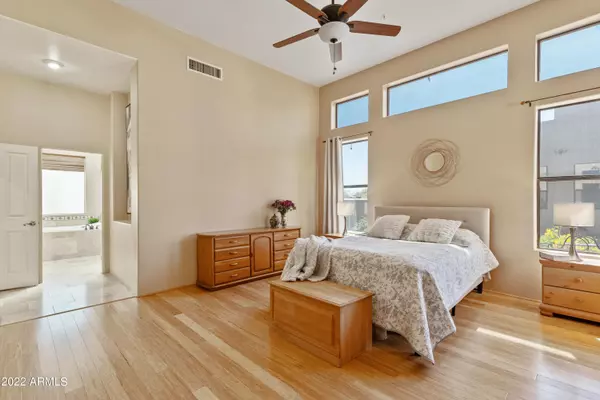$1,975,000
$1,800,000
9.7%For more information regarding the value of a property, please contact us for a free consultation.
9932 N 130th Street Scottsdale, AZ 85259
6 Beds
4 Baths
4,058 SqFt
Key Details
Sold Price $1,975,000
Property Type Single Family Home
Sub Type Single Family - Detached
Listing Status Sold
Purchase Type For Sale
Square Footage 4,058 sqft
Price per Sqft $486
Subdivision No Subdivision
MLS Listing ID 6380380
Sold Date 06/21/22
Style Territorial/Santa Fe
Bedrooms 6
HOA Y/N No
Originating Board Arizona Regional Multiple Listing Service (ARMLS)
Year Built 1996
Annual Tax Amount $4,880
Tax Year 2021
Lot Size 1.250 Acres
Acres 1.25
Property Description
This is a stunning custom built property in a highly desired location with beautiful views AND close to highly rated public and Charter school (Basis) as well as Mayo clinic. The main house and the large guest house creates a ready to use multi generational family home or as a place to conduct business meetings in complete privacy. There is no HOA and there is ample paved driveway parking for more than 10 cars as well as space for a RV. There is Lush vegetation including fruit trees and a zen meditation garden that are all impeccably maintained. There is a large heated salt water pool and spa for daily exercise in a lush backyard suitable for entertaining and providing tranquility & privacy. Video available in photos tab. The large owned Solar system and two power walls result in unbelievably low power bills and independence during outages. There are two 240V outlets in the oversized garage for electric cars.
In addition to the large NAOS area to the north of the home, there are approximately 5000 square feet of potential new build space (buyer must verify)
Location
State AZ
County Maricopa
Community No Subdivision
Direction From Shea Blvd, head South on 130th St. House is on SW corner of 130th and Turquoise Avenue.
Rooms
Other Rooms Guest Qtrs-Sep Entrn, Great Room, Family Room
Guest Accommodations 1179.0
Den/Bedroom Plus 7
Separate Den/Office Y
Interior
Interior Features Eat-in Kitchen, 9+ Flat Ceilings, Fire Sprinklers, Kitchen Island, Pantry, Bidet, Double Vanity, Full Bth Master Bdrm, Separate Shwr & Tub, Tub with Jets, High Speed Internet, Granite Counters, Laminate Counters
Heating Electric
Cooling Refrigeration, Programmable Thmstat, Ceiling Fan(s)
Flooring Carpet, Tile, Wood
Fireplaces Type 1 Fireplace, Family Room
Fireplace Yes
Window Features Skylight(s),Double Pane Windows,Tinted Windows
SPA Heated,Private
Exterior
Exterior Feature Balcony, Covered Patio(s), Patio, Private Yard, Separate Guest House
Parking Features Attch'd Gar Cabinets, Dir Entry frm Garage, Electric Door Opener, Extnded Lngth Garage, Over Height Garage, RV Gate, RV Access/Parking
Garage Spaces 3.0
Garage Description 3.0
Fence Block, Wrought Iron
Pool Variable Speed Pump, Heated, Private
Landscape Description Irrigation Back, Irrigation Front
Utilities Available City Electric, APS
Amenities Available None
View Mountain(s)
Roof Type Tile,Foam
Private Pool Yes
Building
Lot Description Sprinklers In Rear, Sprinklers In Front, Corner Lot, Desert Back, Desert Front, Synthetic Grass Back, Auto Timer H2O Front, Auto Timer H2O Back, Irrigation Front, Irrigation Back
Story 1
Builder Name Epic
Sewer Public Sewer
Water City Water
Architectural Style Territorial/Santa Fe
Structure Type Balcony,Covered Patio(s),Patio,Private Yard, Separate Guest House
New Construction No
Schools
Elementary Schools Anasazi Elementary
Middle Schools Mountainside Middle School
High Schools Desert Mountain High School
School District Scottsdale Unified District
Others
HOA Fee Include No Fees,Other (See Remarks)
Senior Community No
Tax ID 217-31-042-C
Ownership Fee Simple
Acceptable Financing Conventional, 1031 Exchange
Horse Property N
Listing Terms Conventional, 1031 Exchange
Financing Exchange
Special Listing Condition Owner/Agent
Read Less
Want to know what your home might be worth? Contact us for a FREE valuation!

Our team is ready to help you sell your home for the highest possible price ASAP

Copyright 2025 Arizona Regional Multiple Listing Service, Inc. All rights reserved.
Bought with My Home Group Real Estate
