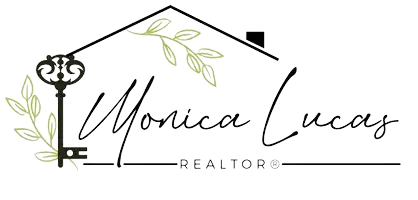$851,000
$850,000
0.1%For more information regarding the value of a property, please contact us for a free consultation.
13756 W WEAVER Court Litchfield Park, AZ 85340
4 Beds
3.5 Baths
3,373 SqFt
Key Details
Sold Price $851,000
Property Type Single Family Home
Sub Type Single Family Residence
Listing Status Sold
Purchase Type For Sale
Square Footage 3,373 sqft
Price per Sqft $252
Subdivision La Loma Residential
MLS Listing ID 6344787
Sold Date 02/18/22
Style Santa Barbara/Tuscan
Bedrooms 4
HOA Fees $139/mo
HOA Y/N Yes
Year Built 2018
Annual Tax Amount $3,238
Tax Year 2021
Lot Size 0.287 Acres
Acres 0.29
Property Sub-Type Single Family Residence
Source Arizona Regional Multiple Listing Service (ARMLS)
Property Description
Stunning, model perfect Richmond American Home in desirable Sunset Terrace. Curb to fence perfection w/ courtyard entry complete w/ custom privacy gate, suite style casita w/ mini bar, full bath & room for a king size bed plus double slider open to courtyard. Full length beamed vaulted Great room is large enough for lavish parties but cozy enough for intimate gatherings too! Huge formal dining room easily seats 12. Gourmet eat-in kitchen easily seats 8 plus 4 at the center island. Also boasts custom floor to ceiling cabinets, quartz counters, custom backsplash, gourmet appliances including double ovens, walk-in + Butler's pantry & so much more! Near 1/3 Acre entertainers paradise with custom pergola, pavered patios, drive & walkways, 3 hole in yard golf & Spacious 3 car garage. Don't Miss!
Location
State AZ
County Maricopa
Community La Loma Residential
Direction North of Camelback on Litchfield to Britton, East to gate. Continue past gate, straight through round about which curves into Bloomington. Turn L (E) to Ginning, take first right (W) on Weaver.
Rooms
Other Rooms Guest Qtrs-Sep Entrn, Great Room
Guest Accommodations 327.0
Den/Bedroom Plus 5
Separate Den/Office Y
Interior
Interior Features Eat-in Kitchen, Breakfast Bar, 9+ Flat Ceilings, No Interior Steps, Soft Water Loop, Vaulted Ceiling(s), Kitchen Island, Pantry, Double Vanity, Full Bth Master Bdrm, High Speed Internet
Heating Natural Gas
Cooling Central Air, Ceiling Fan(s), ENERGY STAR Qualified Equipment, Programmable Thmstat
Flooring Carpet, Tile
Fireplaces Type Other, None
Fireplace No
Window Features Low-Emissivity Windows
Appliance Water Purifier
SPA None
Exterior
Exterior Feature Other, Private Yard, Separate Guest House
Parking Features RV Gate, Garage Door Opener, Side Vehicle Entry
Garage Spaces 3.0
Garage Description 3.0
Fence Block
Pool None
Community Features Gated, Playground, Biking/Walking Path
Amenities Available Management
Roof Type Tile
Accessibility Zero-Grade Entry, Mltpl Entries/Exits, Hard/Low Nap Floors, Accessible Hallway(s)
Porch Covered Patio(s), Patio
Private Pool No
Building
Lot Description Sprinklers In Rear, Sprinklers In Front, Desert Back, Desert Front, Cul-De-Sac, Synthetic Grass Back, Auto Timer H2O Front, Auto Timer H2O Back
Story 1
Builder Name Richmond American
Sewer Sewer in & Cnctd, Public Sewer
Water City Water
Architectural Style Santa Barbara/Tuscan
Structure Type Other,Private Yard, Separate Guest House
New Construction No
Schools
Elementary Schools Dreaming Summit Elementary
Middle Schools L. Thomas Heck Middle School
School District Agua Fria Union High School District
Others
HOA Name Sunset Terrace
HOA Fee Include Maintenance Grounds
Senior Community No
Tax ID 508-06-641
Ownership Fee Simple
Acceptable Financing Cash, Conventional, FHA
Horse Property N
Listing Terms Cash, Conventional, FHA
Financing Conventional
Read Less
Want to know what your home might be worth? Contact us for a FREE valuation!

Our team is ready to help you sell your home for the highest possible price ASAP

Copyright 2025 Arizona Regional Multiple Listing Service, Inc. All rights reserved.
Bought with HomeSmart






