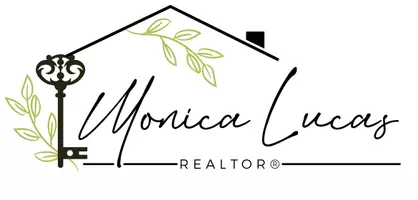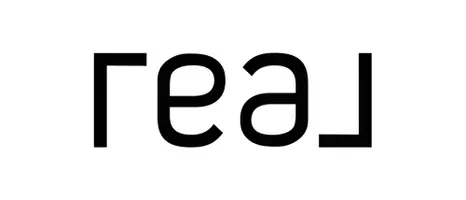$3,375,000
$3,250,000
3.8%For more information regarding the value of a property, please contact us for a free consultation.
6818 E Fanfol Drive Paradise Valley, AZ 85253
6 Beds
5.5 Baths
6,635 SqFt
Key Details
Sold Price $3,375,000
Property Type Single Family Home
Sub Type Single Family - Detached
Listing Status Sold
Purchase Type For Sale
Square Footage 6,635 sqft
Price per Sqft $508
Subdivision Fanfol Estates
MLS Listing ID 6228250
Sold Date 06/30/21
Style Santa Barbara/Tuscan
Bedrooms 6
HOA Y/N No
Originating Board Arizona Regional Multiple Listing Service (ARMLS)
Year Built 2003
Annual Tax Amount $12,546
Tax Year 2020
Lot Size 0.961 Acres
Acres 0.96
Property Description
This breathtaking residence is nestled on a cul-de-sac lot in the Fanfol Estates community. Enjoy the finest Mummy & Camelback mountain views from this luxurious corner lot. Inside the 6,631 sf property, you'll find 5 suites, an exercise room, home office, & a guest casita with a separate entrance, full kitchen, living room, direct access to the garage & much much more! The gourmet kitchen features top of the line appliances, a custom butler's pantry, granite countertops & backsplash, a formal dining room & breakfast nook. Entertain effortlessly with your wet bar & wine room. The backyard paradise provides lush greenery, a sparkling pool, spa, fire pit & watch the sunset from your rooftop deck. Don't forget the RV parking & extended depth 4 car epoxied garage! This gem won't last long!
Location
State AZ
County Maricopa
Community Fanfol Estates
Direction From Scottsdale Rd, go (E) on Fanfol Dr, (N) on 68th Place to the 1st residence on your (L).
Rooms
Other Rooms Library-Blt-in Bkcse, Guest Qtrs-Sep Entrn, ExerciseSauna Room, Great Room, Media Room, Family Room
Guest Accommodations 475.0
Master Bedroom Split
Den/Bedroom Plus 8
Separate Den/Office Y
Interior
Interior Features Breakfast Bar, 9+ Flat Ceilings, Central Vacuum, Fire Sprinklers, Vaulted Ceiling(s), Wet Bar, Kitchen Island, Pantry, Bidet, Double Vanity, Full Bth Master Bdrm, Separate Shwr & Tub, Tub with Jets, High Speed Internet, Granite Counters
Heating Natural Gas
Cooling Refrigeration, Programmable Thmstat, Ceiling Fan(s)
Flooring Carpet, Stone, Tile, Wood
Fireplaces Type 3+ Fireplace, Exterior Fireplace, Family Room, Master Bedroom, Gas
Fireplace Yes
Window Features Skylight(s),Double Pane Windows,Tinted Windows
SPA Heated,Private
Exterior
Exterior Feature Balcony, Circular Drive, Covered Patio(s), Gazebo/Ramada, Misting System, Patio, Private Yard
Garage Attch'd Gar Cabinets, Dir Entry frm Garage, Electric Door Opener, Over Height Garage, RV Gate, Side Vehicle Entry, RV Access/Parking, Gated
Garage Spaces 4.0
Garage Description 4.0
Fence Block, Wrought Iron
Pool Heated, Lap, Private
Utilities Available APS, SW Gas
Amenities Available None
Waterfront No
View Mountain(s)
Roof Type Tile,Rolled/Hot Mop
Accessibility Accessible Hallway(s)
Private Pool Yes
Building
Lot Description Sprinklers In Rear, Sprinklers In Front, Corner Lot, Cul-De-Sac, Grass Front, Grass Back, Auto Timer H2O Front, Auto Timer H2O Back
Story 1
Builder Name UNK
Sewer Public Sewer
Water Pvt Water Company
Architectural Style Santa Barbara/Tuscan
Structure Type Balcony,Circular Drive,Covered Patio(s),Gazebo/Ramada,Misting System,Patio,Private Yard
New Construction Yes
Schools
Elementary Schools Cherokee Elementary School
Middle Schools Cocopah Middle School
High Schools Chaparral High School
School District Scottsdale Unified District
Others
HOA Fee Include No Fees
Senior Community No
Tax ID 175-61-033
Ownership Fee Simple
Acceptable Financing Cash, Conventional
Horse Property N
Listing Terms Cash, Conventional
Financing Conventional
Read Less
Want to know what your home might be worth? Contact us for a FREE valuation!

Our team is ready to help you sell your home for the highest possible price ASAP

Copyright 2024 Arizona Regional Multiple Listing Service, Inc. All rights reserved.
Bought with Ventana Fine Properties







