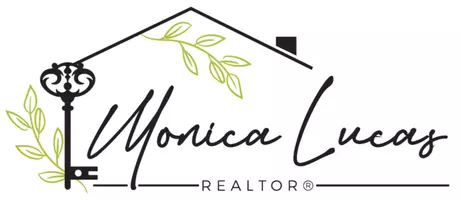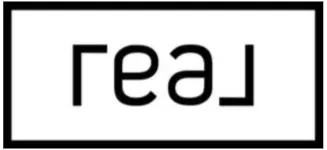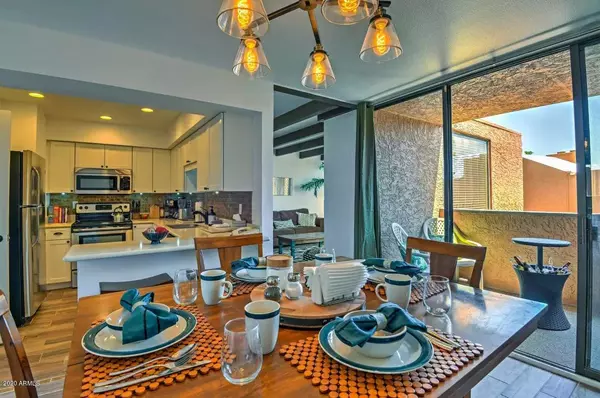$340,000
$339,999
For more information regarding the value of a property, please contact us for a free consultation.
7401 N SCOTTSDALE Road #39 Paradise Valley, AZ 85253
2 Beds
2 Baths
1,509 SqFt
Key Details
Sold Price $340,000
Property Type Townhouse
Sub Type Townhouse
Listing Status Sold
Purchase Type For Sale
Square Footage 1,509 sqft
Price per Sqft $225
Subdivision The Shores
MLS Listing ID 6138849
Sold Date 01/15/21
Style Ranch
Bedrooms 2
HOA Fees $422/mo
HOA Y/N Yes
Originating Board Arizona Regional Multiple Listing Service (ARMLS)
Year Built 1975
Annual Tax Amount $1,518
Tax Year 2020
Lot Size 2,019 Sqft
Acres 0.05
Property Description
This beautiful 2.5 bedroom, 2 bath townhome is located in the highly desirable community of The Shores in McCormick Ranch. Enjoy resort style living on the McCormick Ranch Golf Course and Camelback Lake. This second story, single level end unit is nicely furnished and ready to enjoy. It features 2 private balconies, large eat-in kitchen, gas fireplace and a personal workspace. The upgraded kitchen and bathrooms, new tile and cabinets make this unit a rare find. Conveniently located near the tennis courts and front entrance. A beautiful greenbelt is just steps away in addition to close proximity to great dining centrally located between Old Town Scottsdale and Kirland/ Scottsdale Quarter, as well as plenty of golf courses to choose from!
Location
State AZ
County Maricopa
Community The Shores
Direction South on Scottsdale Road left into The McCormick Resort. Take an immediate right past The Shores sign and then an immediate left, then right to parking space #39.
Rooms
Master Bedroom Split
Den/Bedroom Plus 3
Separate Den/Office Y
Interior
Interior Features Breakfast Bar, No Interior Steps, Vaulted Ceiling(s), 3/4 Bath Master Bdrm, High Speed Internet, Granite Counters
Heating Natural Gas
Cooling Refrigeration
Flooring Tile
Fireplaces Type 1 Fireplace, Gas
Fireplace Yes
Window Features Skylight(s)
SPA None
Laundry Dryer Included, Inside, Washer Included
Exterior
Exterior Feature Balcony, Covered Patio(s), Storage
Parking Features Assigned, Detached
Carport Spaces 2
Fence None
Pool Community, Heated, None
Community Features Near Bus Stop, Lake Subdivision, Golf, Tennis Court(s), Biking/Walking Path
Utilities Available APS, SW Gas
Roof Type Built-Up
Building
Lot Description Gravel/Stone Front
Story 2
Builder Name unknown
Sewer Public Sewer
Water City Water
Architectural Style Ranch
Structure Type Balcony, Covered Patio(s), Storage
New Construction No
Schools
Elementary Schools Kiva Elementary School
Middle Schools Mohave Middle School
High Schools Saguaro High School
School District Scottsdale Unified District
Others
HOA Name Vision Mgmt
HOA Fee Include Roof Repair, Pest Control, Water, Cable or Satellite, Sewer, Roof Replacement, Other (See Remarks), Common Area Maint, Blanket Ins Policy, Exterior Mnt of Unit, Garbage Collection
Senior Community No
Tax ID 174-24-045
Ownership Condominium
Acceptable Financing Cash, Conventional, VA Loan
Horse Property N
Listing Terms Cash, Conventional, VA Loan
Financing Other
Read Less
Want to know what your home might be worth? Contact us for a FREE valuation!

Our team is ready to help you sell your home for the highest possible price ASAP

Copyright 2025 Arizona Regional Multiple Listing Service, Inc. All rights reserved.
Bought with My Home Group Real Estate






