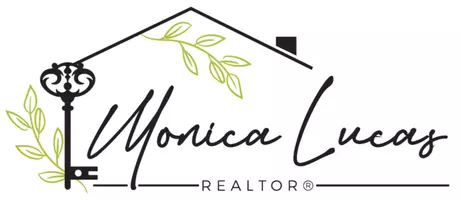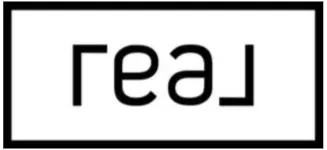$370,000
$364,990
1.4%For more information regarding the value of a property, please contact us for a free consultation.
1717 E WESLEYAN Drive Tempe, AZ 85282
4 Beds
2 Baths
1,748 SqFt
Key Details
Sold Price $370,000
Property Type Single Family Home
Sub Type Single Family - Detached
Listing Status Sold
Purchase Type For Sale
Square Footage 1,748 sqft
Price per Sqft $211
Subdivision Hughes Acres 6
MLS Listing ID 6056568
Sold Date 05/07/20
Bedrooms 4
HOA Y/N No
Originating Board Arizona Regional Multiple Listing Service (ARMLS)
Year Built 1968
Annual Tax Amount $1,725
Tax Year 2019
Lot Size 0.270 Acres
Acres 0.27
Property Description
Come see this amazing Mid Century Ranch in Tempe! This is not a flip. Owners have lovingly remodeled this home with over $60,000 in upgrades. A new kitchen with stainless steel appliances, quartz counters and premium cabinets are at the heart of this home. Other upgrades include all new luxury vinyl plank flooring, smooth coated walls, new interior paint, new AC in 2018, Rain Soft whole house soft water system and under sink RO, remodeled bathrooms, epoxy garage floors and more! This home sits on a huge lot at the end of a cul de sac. Out back are orange, lemon, guava, pomegranate trees and raised planter beds. Grow your own veggies and park all your toys because this yard has not one but two RV gates!!! This one is a must see!
Location
State AZ
County Maricopa
Community Hughes Acres 6
Direction Head west on E Broadway Rd. Turn right onto S McClintock Dr. Turn right onto E Campus Dr. Turn left onto S Butte Ave. Turn left onto E Wesleyan Dr.
Rooms
Master Bedroom Not split
Den/Bedroom Plus 4
Separate Den/Office N
Interior
Interior Features Breakfast Bar, Drink Wtr Filter Sys, No Interior Steps, Kitchen Island, 3/4 Bath Master Bdrm, High Speed Internet
Heating Natural Gas
Cooling Refrigeration, Programmable Thmstat
Flooring Vinyl
Fireplaces Type 1 Fireplace
Fireplace Yes
Window Features Double Pane Windows
SPA None
Laundry Engy Star (See Rmks), Wshr/Dry HookUp Only
Exterior
Exterior Feature Covered Patio(s)
Parking Features RV Gate, Separate Strge Area, RV Access/Parking
Garage Spaces 2.0
Garage Description 2.0
Fence Block
Pool None
Landscape Description Irrigation Back, Irrigation Front
Community Features Transportation Svcs, Near Bus Stop, Playground
Utilities Available SRP, SW Gas
Amenities Available None
Roof Type Composition
Private Pool No
Building
Lot Description Sprinklers In Rear, Gravel/Stone Front, Grass Back, Irrigation Front, Irrigation Back
Story 1
Builder Name uknown
Sewer Public Sewer
Water City Water
Structure Type Covered Patio(s)
New Construction No
Schools
Elementary Schools Meyer Montessori Elementary School
Middle Schools Connolly Middle School
High Schools Mcclintock High School
School District Tempe Union High School District
Others
HOA Fee Include No Fees
Senior Community No
Tax ID 133-33-255
Ownership Fee Simple
Acceptable Financing Cash, Conventional, FHA, VA Loan
Horse Property N
Listing Terms Cash, Conventional, FHA, VA Loan
Financing VA
Read Less
Want to know what your home might be worth? Contact us for a FREE valuation!

Our team is ready to help you sell your home for the highest possible price ASAP

Copyright 2025 Arizona Regional Multiple Listing Service, Inc. All rights reserved.
Bought with My Home Group Real Estate






