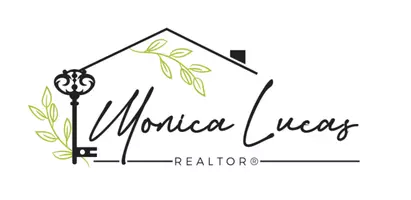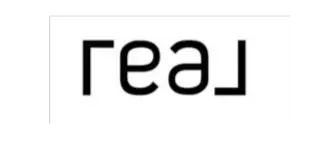$1,900,000
$1,900,000
For more information regarding the value of a property, please contact us for a free consultation.
6814 E INDIAN BEND Road Paradise Valley, AZ 85253
5 Beds
5,117 SqFt
Key Details
Sold Price $1,900,000
Property Type Single Family Home
Sub Type Single Family - Detached
Listing Status Sold
Purchase Type For Sale
Square Footage 5,117 sqft
Price per Sqft $371
Subdivision Mockingbird Estates
MLS Listing ID 6037379
Sold Date 02/14/20
Bedrooms 5
HOA Y/N No
Originating Board Arizona Regional Multiple Listing Service (ARMLS)
Year Built 1998
Annual Tax Amount $9,650
Tax Year 2019
Lot Size 0.978 Acres
Acres 0.98
Property Description
This gorgeous home is perfectly set on a beautifully manicured acre lot beyond a gracious gated drive. The grand floor plan offers a stunning island kitchen, fabulous dining room, impressive great room and terrific game room. The five large bedrooms and five baths all have their own unique features, and the master suite is magnificent with a fireplace, luxurious bath and very spacious closet. The home office and restaurant style wet bar add to the home's extraordinary appeal, and the lush grounds include a fabulous custom designed pool, water features, a putting green and an enormous covered patio, creating the perfect setting for grand scale entertaining. With more than 5,000 square feet of comfortable living space, this magnificent residence is waiting for the next lucky owner to call it
Location
State AZ
County Maricopa
Community Mockingbird Estates
Direction From Mockingbird go east on Indian Bend to Property (on north side of street) privately gated.
Rooms
Other Rooms Family Room, BonusGame Room
Master Bedroom Split
Den/Bedroom Plus 6
Separate Den/Office N
Interior
Interior Features Vaulted Ceiling(s)
Heating Natural Gas
Cooling Refrigeration, Ceiling Fan(s)
Fireplaces Type 2 Fireplace, Exterior Fireplace, Firepit
Fireplace Yes
SPA Heated, Private
Laundry Inside
Exterior
Parking Features Electric Door Opener, Side Vehicle Entry
Garage Spaces 3.0
Garage Description 3.0
Fence Block
Pool Private
Utilities Available APS, SW Gas3
View Mountain View(s)2
Roof Type Tile
Building
Story 1
Builder Name Montecito
Sewer Sewer - Public
Water Pvt Water Company
New Construction No
Schools
Elementary Schools Kiva Elementary School
Middle Schools Mohave Middle School
High Schools Saguaro High School
School District Scottsdale Unified District
Others
HOA Fee Include No Fees
Senior Community No
Tax ID 174-50-034
Ownership Fee Simple
Acceptable Financing Conventional, Cash
Horse Property N
Listing Terms Conventional, Cash
Financing Conventional
Read Less
Want to know what your home might be worth? Contact us for a FREE valuation!

Our team is ready to help you sell your home for the highest possible price ASAP

Copyright 2024 Arizona Regional Multiple Listing Service, Inc. All rights reserved.
Bought with Launch Real Estate







