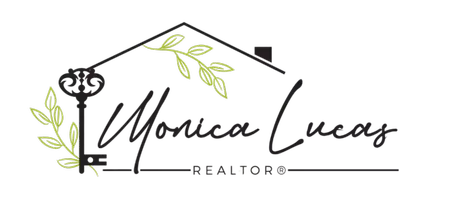
11746 W OVERLIN Lane Avondale, AZ 85323
3 Beds
2 Baths
1,355 SqFt
UPDATED:
Key Details
Property Type Single Family Home
Sub Type Single Family Residence
Listing Status Active
Purchase Type For Rent
Square Footage 1,355 sqft
Subdivision Del Rio Ranch Unit 2
MLS Listing ID 6936021
Style Ranch
Bedrooms 3
HOA Y/N Yes
Year Built 2016
Lot Size 5,335 Sqft
Acres 0.12
Property Sub-Type Single Family Residence
Source Arizona Regional Multiple Listing Service (ARMLS)
Property Description
Location
State AZ
County Maricopa
Community Del Rio Ranch Unit 2
Area Maricopa
Direction Head south on S Avondale Blvd, Turn right onto Durango St, Turn left onto S 117th Ave, Turn right onto S 117th Dr, Turn left onto W Overlin Ln. The property will be on the right.
Rooms
Other Rooms Great Room
Den/Bedroom Plus 3
Separate Den/Office N
Interior
Interior Features High Speed Internet, Eat-in Kitchen, Pantry, Full Bth Master Bdrm, Laminate Counters
Heating Electric
Cooling Central Air, Ceiling Fan(s)
Flooring Carpet, Tile
Furnishings Unfurnished
Fireplace No
SPA None
Laundry Washer Hookup, Inside, Gas Dryer Hookup
Exterior
Exterior Feature Built-in BBQ
Parking Features Direct Access, Garage Door Opener
Garage Spaces 2.0
Garage Description 2.0
Fence Block
Community Features Biking/Walking Path
Utilities Available SRP
Roof Type Tile
Porch Covered Patio(s), Patio
Total Parking Spaces 2
Private Pool No
Building
Lot Description Gravel/Stone Front, Grass Back
Story 1
Builder Name DR Horton
Sewer Public Sewer
Water City Water
Architectural Style Ranch
Structure Type Built-in BBQ
New Construction No
Schools
Elementary Schools Estrella Vista Elementary School
Middle Schools Estrella Vista Elementary School
High Schools La Joya Community High School
School District Tolleson Union High School District
Others
Pets Allowed No
HOA Name AAM, LLC
Senior Community No
Tax ID 500-32-308
Horse Property N
Disclosures Agency Discl Req

Copyright 2025 Arizona Regional Multiple Listing Service, Inc. All rights reserved.







