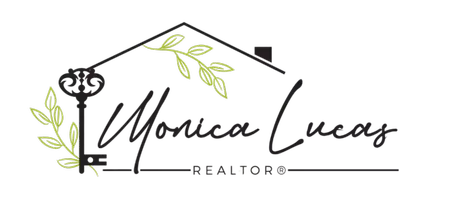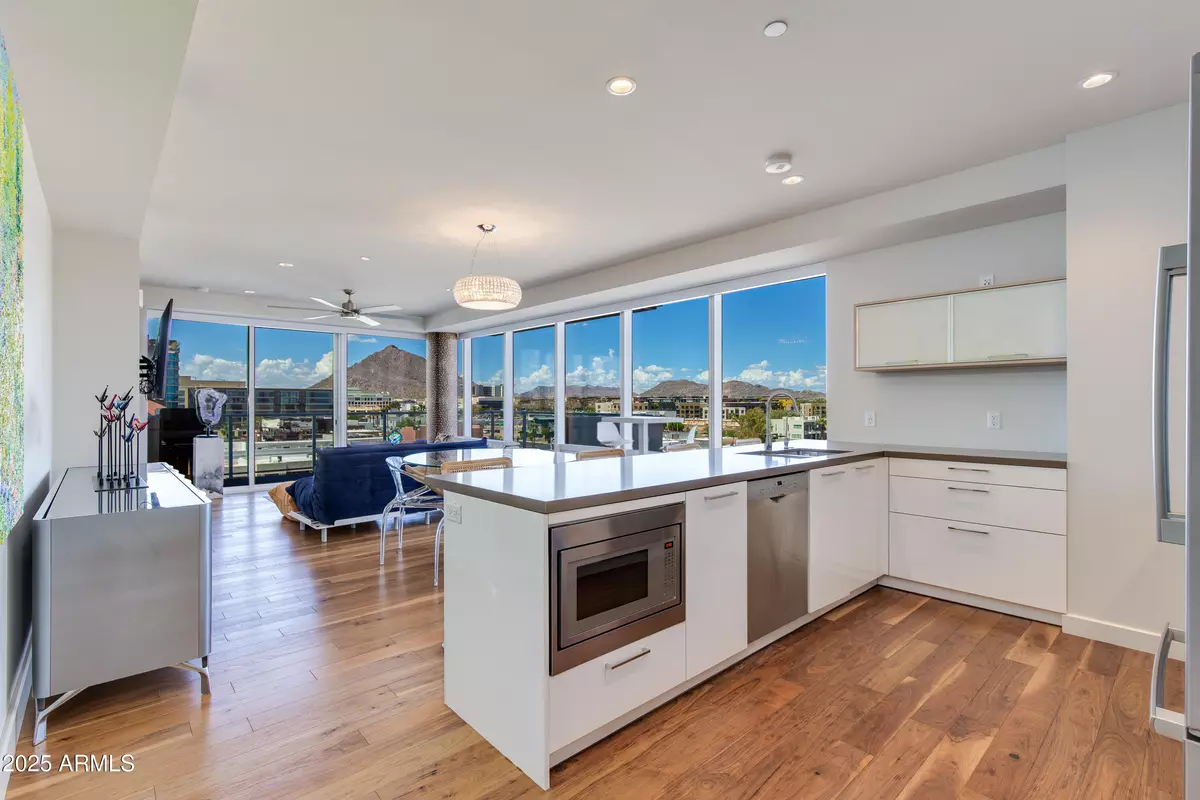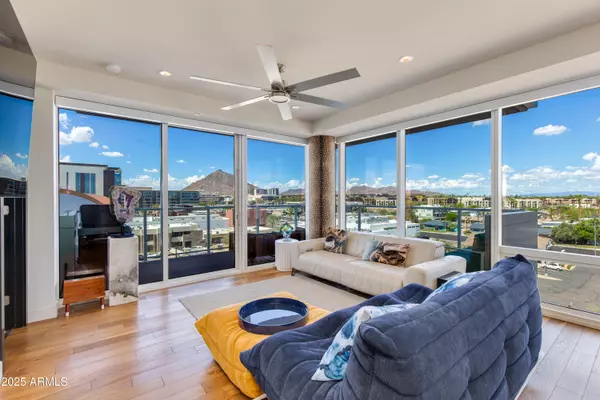
4422 N 75TH Street #6001 Scottsdale, AZ 85251
2 Beds
2 Baths
1,269 SqFt
UPDATED:
Key Details
Property Type Condo, Apartment
Sub Type Apartment
Listing Status Active
Purchase Type For Sale
Square Footage 1,269 sqft
Price per Sqft $866
Subdivision Envy Condominiums
MLS Listing ID 6910325
Style Contemporary
Bedrooms 2
HOA Fees $933/mo
HOA Y/N Yes
Year Built 2015
Annual Tax Amount $3,593
Tax Year 2024
Lot Size 1,269 Sqft
Acres 0.03
Property Sub-Type Apartment
Source Arizona Regional Multiple Listing Service (ARMLS)
Property Description
Location
State AZ
County Maricopa
Community Envy Condominiums
Direction East on Camelback Rd to 75th St , South to property
Rooms
Master Bedroom Split
Den/Bedroom Plus 2
Separate Den/Office N
Interior
Interior Features High Speed Internet, Granite Counters, Double Vanity, Eat-in Kitchen, Breakfast Bar, 9+ Flat Ceilings, No Interior Steps, Kitchen Island
Heating Electric
Cooling Both Refrig & Evap
Flooring Carpet, Tile, Wood
Fireplaces Type None
Fireplace No
Window Features Low-Emissivity Windows,Dual Pane,Mechanical Sun Shds,Tinted Windows,Vinyl Frame
Appliance Gas Cooktop
SPA None
Exterior
Exterior Feature Balcony
Parking Features Gated, Garage Door Opener, Assigned, Community Structure
Garage Spaces 2.0
Garage Description 2.0
Fence See Remarks, Other
Community Features Gated, Community Spa, Community Spa Htd, Community Media Room, Guarded Entry, Concierge, Fitness Center
View City Light View(s), Mountain(s)
Roof Type Other
Private Pool No
Building
Lot Description Corner Lot
Story 8
Builder Name UEB
Sewer Public Sewer
Water City Water
Architectural Style Contemporary
Structure Type Balcony
New Construction No
Schools
Elementary Schools Kiva Elementary School
Middle Schools Mohave Middle School
High Schools Saguaro High School
School District Scottsdale Unified District
Others
HOA Name CMH
HOA Fee Include Roof Repair,Insurance,Sewer,Maintenance Grounds,Front Yard Maint,Gas,Trash,Water,Roof Replacement,Maintenance Exterior
Senior Community No
Tax ID 173-40-244
Ownership Condominium
Acceptable Financing Cash, Conventional
Horse Property N
Disclosures Agency Discl Req, Seller Discl Avail
Possession Close Of Escrow
Listing Terms Cash, Conventional

Copyright 2025 Arizona Regional Multiple Listing Service, Inc. All rights reserved.







