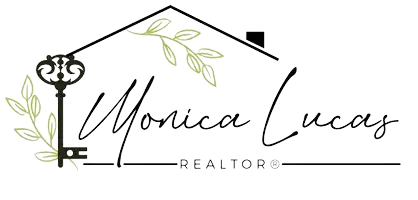1402 E ZION Way Chandler, AZ 85249
5 Beds
4.5 Baths
4,352 SqFt
OPEN HOUSE
Sat Jul 26, 9:00am - 12:00pm
UPDATED:
Key Details
Property Type Single Family Home
Sub Type Single Family Residence
Listing Status Active
Purchase Type For Sale
Square Footage 4,352 sqft
Price per Sqft $235
Subdivision Geneva Estates
MLS Listing ID 6895009
Style Spanish
Bedrooms 5
HOA Fees $104/mo
HOA Y/N Yes
Year Built 2007
Annual Tax Amount $4,928
Tax Year 2024
Lot Size 9,521 Sqft
Acres 0.22
Property Sub-Type Single Family Residence
Source Arizona Regional Multiple Listing Service (ARMLS)
Property Description
Inside, you'll find five generously sized bedrooms and a large bonus room perfect for a home office, gym, or media space, and a spacious upstairs loft ideal for a second living area, teen hangout, or gameroom. The thoughtful floor plan includes soaring ceilings, abundant natural light, and seamless indoor-outdoor flow from the kitchen and family room to the inviting backyard. A full bathroom and a separate powder room on the main level add convenience and flexibility for guests or future layout customization. You'll appreciate the flexible living space, ample storage, and a rare 4-car garage...ideal for car enthusiasts, hobbies, or multi-generational living needs. Nestled in a quiet, well-maintained neighborhood and close to top-rated schools, parks, and shopping, this home is an incredible opportunity in one of Chandler's most desirable zipcodes.
Don't miss your chance to experience the lifestyle, space, and potential this home has to offer!
Location
State AZ
County Maricopa
Community Geneva Estates
Direction S McQueen Rd & E Ocotillo Rd Directions: Head south on S McQueen Rd, Turn left onto E Ocotillo Rd, Turn right onto S Lantana Ranch Blvd, Turn left onto E Yellowstone Pl, Turn right onto S Hudson Pl-E Zion Way. Property will be on the left.
Rooms
Other Rooms Loft, Family Room, BonusGame Room
Master Bedroom Split
Den/Bedroom Plus 8
Separate Den/Office Y
Interior
Interior Features High Speed Internet, Granite Counters, Double Vanity, Upstairs, Breakfast Bar, 9+ Flat Ceilings, Soft Water Loop, Vaulted Ceiling(s), Kitchen Island, Pantry, Full Bth Master Bdrm, Separate Shwr & Tub
Heating Natural Gas
Cooling Central Air, Ceiling Fan(s)
Flooring Carpet, Tile
Fireplaces Type 1 Fireplace, Family Room, Gas
Fireplace Yes
Window Features Low-Emissivity Windows,Dual Pane
Appliance Gas Cooktop, Water Purifier
SPA Above Ground
Exterior
Parking Features Tandem Garage, Garage Door Opener, Direct Access
Garage Spaces 4.0
Garage Description 4.0
Fence Block
Pool Play Pool
Community Features Playground, Biking/Walking Path
Roof Type Tile
Porch Covered Patio(s)
Building
Lot Description Sprinklers In Rear, Sprinklers In Front, Desert Back, Gravel/Stone Back, Synthetic Grass Frnt, Synthetic Grass Back, Auto Timer H2O Front, Auto Timer H2O Back
Story 2
Builder Name Fulton Homes
Sewer Public Sewer
Water City Water
Architectural Style Spanish
New Construction No
Schools
Elementary Schools Santan Elementary
Middle Schools Santan Junior High School
High Schools Basha High School
School District Chandler Unified District #80
Others
HOA Name Geneva Estates
HOA Fee Include Maintenance Grounds
Senior Community No
Tax ID 303-47-110
Ownership Fee Simple
Acceptable Financing Cash, Conventional, FHA, VA Loan
Horse Property N
Listing Terms Cash, Conventional, FHA, VA Loan

Copyright 2025 Arizona Regional Multiple Listing Service, Inc. All rights reserved.






