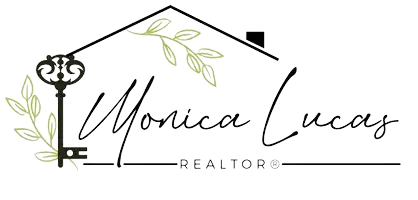11403 W ASHBY Drive Peoria, AZ 85383
3 Beds
2 Baths
1,902 SqFt
UPDATED:
Key Details
Property Type Single Family Home
Sub Type Single Family Residence
Listing Status Pending
Purchase Type For Sale
Square Footage 1,902 sqft
Price per Sqft $281
Subdivision Vistancia Village D Parcels D1 D2 D3A D3B And D4
MLS Listing ID 6874885
Bedrooms 3
HOA Fees $321/qua
HOA Y/N Yes
Year Built 2021
Annual Tax Amount $2,809
Tax Year 2024
Lot Size 6,900 Sqft
Acres 0.16
Property Sub-Type Single Family Residence
Source Arizona Regional Multiple Listing Service (ARMLS)
Property Description
Location
State AZ
County Maricopa
Community Vistancia Village D Parcels D1 D2 D3A D3B And D4
Direction See GPS
Rooms
Master Bedroom Split
Den/Bedroom Plus 3
Separate Den/Office N
Interior
Interior Features Granite Counters, Double Vanity, Kitchen Island, Full Bth Master Bdrm
Heating Natural Gas
Cooling Central Air
Flooring Carpet, Tile
Fireplaces Type None
Fireplace No
Appliance Gas Cooktop, Built-In Electric Oven
SPA None
Exterior
Garage Spaces 2.0
Garage Description 2.0
Fence Block
Pool None
Community Features Golf, Community Spa, Community Pool, Playground, Biking/Walking Path
Roof Type Tile
Porch Covered Patio(s), Patio
Private Pool No
Building
Lot Description Sprinklers In Rear, Sprinklers In Front, Desert Front, Synthetic Grass Back, Auto Timer H2O Front
Story 1
Builder Name WILLIAM RYAN HOMES
Sewer Public Sewer
Water City Water
New Construction No
Schools
Elementary Schools Lake Pleasant Elementary
Middle Schools Lake Pleasant Elementary
High Schools Liberty High School
School District Peoria Unified School District
Others
HOA Name HOA Vistancia
HOA Fee Include Maintenance Grounds
Senior Community No
Tax ID 510-10-242
Ownership Fee Simple
Acceptable Financing Cash, Conventional, FHA, VA Loan
Horse Property N
Listing Terms Cash, Conventional, FHA, VA Loan

Copyright 2025 Arizona Regional Multiple Listing Service, Inc. All rights reserved.






