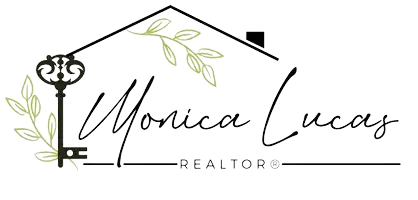2741 E ODESSA Street Mesa, AZ 85213
4 Beds
2.5 Baths
2,878 SqFt
UPDATED:
Key Details
Property Type Single Family Home
Sub Type Single Family Residence
Listing Status Active
Purchase Type For Sale
Square Footage 2,878 sqft
Price per Sqft $297
Subdivision Lehi Crossing Phases 1-3
MLS Listing ID 6870365
Bedrooms 4
HOA Fees $113/mo
HOA Y/N Yes
Year Built 2014
Annual Tax Amount $3,741
Tax Year 2024
Lot Size 0.313 Acres
Acres 0.31
Property Sub-Type Single Family Residence
Source Arizona Regional Multiple Listing Service (ARMLS)
Property Description
Location
State AZ
County Maricopa
Community Lehi Crossing Phases 1-3
Rooms
Other Rooms Family Room
Master Bedroom Not split
Den/Bedroom Plus 5
Separate Den/Office Y
Interior
Interior Features High Speed Internet, Granite Counters, Double Vanity, Eat-in Kitchen, 9+ Flat Ceilings, No Interior Steps, Kitchen Island, Full Bth Master Bdrm, Separate Shwr & Tub
Heating ENERGY STAR Qualified Equipment, Electric, Ceiling
Cooling Central Air, Ceiling Fan(s), Programmable Thmstat
Flooring Tile
Fireplaces Type None
Fireplace No
Window Features Dual Pane
SPA None
Laundry Engy Star (See Rmks)
Exterior
Exterior Feature Misting System, Private Street(s), Storage, Built-in Barbecue
Parking Features RV Access/Parking, RV Gate, Garage Door Opener, Extended Length Garage, Direct Access, Separate Strge Area
Garage Spaces 3.0
Garage Description 3.0
Fence Block
Pool Variable Speed Pump, Private
Landscape Description Irrigation Back, Irrigation Front
Community Features Gated, Playground, Biking/Walking Path
Roof Type Tile
Porch Covered Patio(s)
Private Pool Yes
Building
Lot Description Sprinklers In Rear, Corner Lot, Desert Front, Gravel/Stone Front, Synthetic Grass Back, Auto Timer H2O Front, Auto Timer H2O Back, Irrigation Front, Irrigation Back
Story 1
Builder Name Taylor Morrison
Sewer Public Sewer
Water City Water
Structure Type Misting System,Private Street(s),Storage,Built-in Barbecue
New Construction No
Schools
Elementary Schools Ishikawa Elementary School
Middle Schools Stapley Junior High School
High Schools Mountain View High School
School District Mesa Unified District
Others
HOA Name Lehi Crossing
HOA Fee Include Maintenance Grounds,Street Maint
Senior Community No
Tax ID 141-16-110
Ownership Fee Simple
Acceptable Financing Cash, Conventional, VA Loan
Horse Property N
Listing Terms Cash, Conventional, VA Loan
Virtual Tour https://my.matterport.com/show/?m=DHrVmzrP1xW&mls=1

Copyright 2025 Arizona Regional Multiple Listing Service, Inc. All rights reserved.






