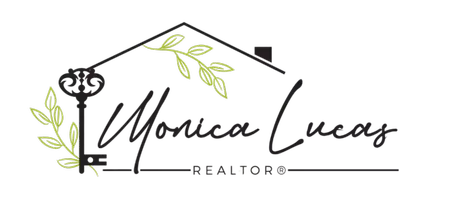11007 N 26TH Street Phoenix, AZ 85028
4 Beds
4 Baths
2,331 SqFt
UPDATED:
Key Details
Property Type Single Family Home
Sub Type Single Family Residence
Listing Status Active
Purchase Type For Sale
Square Footage 2,331 sqft
Price per Sqft $364
Subdivision Shea Heights
MLS Listing ID 6871016
Style Contemporary
Bedrooms 4
HOA Y/N No
Year Built 1974
Annual Tax Amount $2,790
Tax Year 2024
Lot Size 10,346 Sqft
Acres 0.24
Property Sub-Type Single Family Residence
Source Arizona Regional Multiple Listing Service (ARMLS)
Property Description
Location
State AZ
County Maricopa
Community Shea Heights
Direction North on 24th Street. Right on Mercer. Home located straight ahead at the curve..
Rooms
Other Rooms Family Room
Den/Bedroom Plus 4
Separate Den/Office N
Interior
Interior Features Eat-in Kitchen, Breakfast Bar, Roller Shields, Pantry, Full Bth Master Bdrm
Heating Electric
Cooling Central Air, Ceiling Fan(s)
Flooring Other, Tile
Fireplaces Type 1 Fireplace, Family Room, Living Room
Fireplace Yes
Window Features Skylight(s)
Appliance Gas Cooktop
SPA None
Exterior
Exterior Feature Private Yard
Parking Features Garage Door Opener, Attch'd Gar Cabinets
Garage Spaces 2.0
Garage Description 2.0
Fence Block
Pool Diving Pool
View Mountain(s)
Roof Type Composition
Porch Covered Patio(s)
Private Pool Yes
Building
Lot Description Desert Front
Story 1
Builder Name Remodel
Sewer Public Sewer
Water City Water
Architectural Style Contemporary
Structure Type Private Yard
New Construction No
Schools
Elementary Schools Desert Cove Elementary School
Middle Schools Shea Middle School
High Schools Shadow Mountain High School
School District Paradise Valley Unified District
Others
HOA Fee Include No Fees
Senior Community No
Tax ID 166-30-111
Ownership Fee Simple
Acceptable Financing Owner May Carry, Cash, Conventional, FHA, VA Loan
Horse Property N
Listing Terms Owner May Carry, Cash, Conventional, FHA, VA Loan
Virtual Tour https://vt.arizonaimaging.com/listing/58522-mls/

Copyright 2025 Arizona Regional Multiple Listing Service, Inc. All rights reserved.






