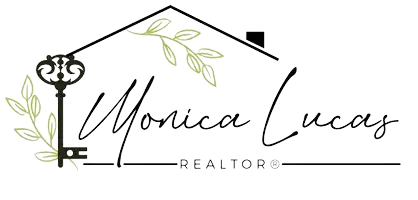5101 N CASA BLANCA Drive #223 Paradise Valley, AZ 85253
3 Beds
2.5 Baths
2,125 SqFt
UPDATED:
Key Details
Property Type Townhouse
Sub Type Townhouse
Listing Status Active
Purchase Type For Sale
Square Footage 2,125 sqft
Price per Sqft $1,529
Subdivision Casa Blanca 2 Lot 201-238 Amd
MLS Listing ID 6849958
Bedrooms 3
HOA Fees $850/mo
HOA Y/N Yes
Originating Board Arizona Regional Multiple Listing Service (ARMLS)
Year Built 1985
Annual Tax Amount $4,264
Tax Year 2024
Lot Size 326 Sqft
Acres 0.01
Property Sub-Type Townhouse
Property Description
Location
State AZ
County Maricopa
Community Casa Blanca 2 Lot 201-238 Amd
Direction East on Chaparral to 66th Street/Casa Blanca Dr, north to guard house on the east side of the street. Guard will direct you from there.
Rooms
Master Bedroom Split
Den/Bedroom Plus 3
Separate Den/Office N
Interior
Interior Features Master Downstairs, Eat-in Kitchen, 9+ Flat Ceilings, Wet Bar, Kitchen Island, Pantry, Double Vanity, Full Bth Master Bdrm, High Speed Internet, Smart Home
Heating Electric
Cooling Central Air, Programmable Thmstat
Flooring Tile, Wood
Fireplaces Type 2 Fireplace, Exterior Fireplace, Family Room
Fireplace Yes
Window Features Skylight(s)
SPA None
Exterior
Exterior Feature Private Street(s), Private Yard, Storage, Built-in Barbecue
Carport Spaces 1
Fence Block
Pool None
Community Features Gated, Community Spa, Community Spa Htd, Community Pool Htd, Community Pool, Guarded Entry, Tennis Court(s), Biking/Walking Path
Amenities Available Management, Rental OK (See Rmks)
Roof Type Foam
Porch Patio
Private Pool No
Building
Lot Description Sprinklers In Rear, Sprinklers In Front, Desert Back, Desert Front, Gravel/Stone Back, Auto Timer H2O Front, Auto Timer H2O Back
Story 3
Builder Name Unknown
Sewer Public Sewer
Water Pvt Water Company
Structure Type Private Street(s),Private Yard,Storage,Built-in Barbecue
New Construction No
Schools
Elementary Schools Kiva Elementary School
Middle Schools Mohave Middle School
High Schools Saguaro High School
School District Scottsdale Unified District
Others
HOA Name Casa Blanca
HOA Fee Include Insurance,Sewer,Maintenance Grounds,Street Maint,Front Yard Maint,Trash,Water
Senior Community No
Tax ID 173-20-195
Ownership Fee Simple
Acceptable Financing Cash, Conventional
Horse Property N
Listing Terms Cash, Conventional

Copyright 2025 Arizona Regional Multiple Listing Service, Inc. All rights reserved.






