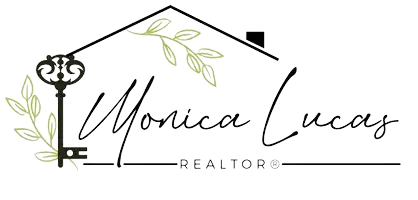9617 W WHISPERING WIND Drive Peoria, AZ 85383
5 Beds
3.5 Baths
3,764 SqFt
UPDATED:
Key Details
Property Type Single Family Home
Sub Type Single Family Residence
Listing Status Active
Purchase Type For Sale
Square Footage 3,764 sqft
Price per Sqft $247
Subdivision Trailside At Happy Valley Phase 2
MLS Listing ID 6843432
Bedrooms 5
HOA Fees $105/mo
HOA Y/N Yes
Originating Board Arizona Regional Multiple Listing Service (ARMLS)
Year Built 2018
Annual Tax Amount $3,012
Tax Year 2024
Lot Size 0.251 Acres
Acres 0.25
Property Sub-Type Single Family Residence
Property Description
Location
State AZ
County Maricopa
Community Trailside At Happy Valley Phase 2
Direction South on 95th Ave to Whispering Wind Dr. West on Whispering Wind to home on the left.
Rooms
Other Rooms Loft, Great Room, Media Room
Master Bedroom Split
Den/Bedroom Plus 7
Separate Den/Office Y
Interior
Interior Features Master Downstairs, Upstairs, Breakfast Bar, 9+ Flat Ceilings, Kitchen Island, 2 Master Baths, Double Vanity, Full Bth Master Bdrm, Separate Shwr & Tub, High Speed Internet, Smart Home, Granite Counters
Heating Mini Split, Natural Gas
Cooling Central Air, Ceiling Fan(s), Mini Split, Programmable Thmstat
Flooring Carpet, Laminate, Tile
Fireplaces Type Exterior Fireplace, Gas
Fireplace Yes
Window Features Low-Emissivity Windows,Dual Pane,ENERGY STAR Qualified Windows
SPA Heated,Private
Laundry Engy Star (See Rmks)
Exterior
Exterior Feature Storage
Parking Features RV Gate, Garage Door Opener, Direct Access, Attch'd Gar Cabinets, Temp Controlled, RV Access/Parking
Garage Spaces 3.0
Garage Description 3.0
Fence Other, Block
Pool Variable Speed Pump, Fenced, Heated, Private
Community Features Playground, Biking/Walking Path
Amenities Available Management, Rental OK (See Rmks)
View Mountain(s)
Roof Type Tile
Porch Covered Patio(s)
Private Pool Yes
Building
Lot Description Sprinklers In Rear, Sprinklers In Front, Corner Lot, Desert Back, Desert Front, Auto Timer H2O Front, Auto Timer H2O Back
Story 2
Builder Name Pulte
Sewer Public Sewer
Water City Water
Structure Type Storage
New Construction No
Schools
Elementary Schools Frontier Elementary School
Middle Schools Frontier Elementary School
High Schools Sunrise Mountain High School
School District Peoria Unified School District
Others
HOA Name Tierra Del Sol
HOA Fee Include Maintenance Grounds
Senior Community No
Tax ID 201-16-597
Ownership Fee Simple
Acceptable Financing Cash, Conventional, FHA, VA Loan
Horse Property N
Listing Terms Cash, Conventional, FHA, VA Loan
Virtual Tour https://www.propertypanorama.com/instaview/armls/6843432

Copyright 2025 Arizona Regional Multiple Listing Service, Inc. All rights reserved.






