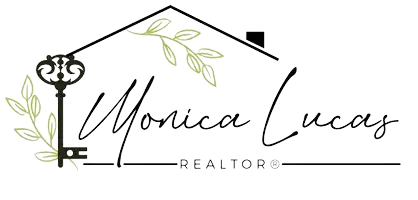32611 N 70th Street Scottsdale, AZ 85266
3 Beds
3 Baths
1,904 SqFt
UPDATED:
Key Details
Property Type Single Family Home
Sub Type Single Family Residence
Listing Status Active
Purchase Type For Sale
Square Footage 1,904 sqft
Price per Sqft $430
Subdivision Terravita
MLS Listing ID 6843212
Style Ranch
Bedrooms 3
HOA Fees $457/mo
HOA Y/N Yes
Originating Board Arizona Regional Multiple Listing Service (ARMLS)
Year Built 1995
Annual Tax Amount $2,821
Tax Year 2024
Lot Size 5,861 Sqft
Acres 0.13
Property Sub-Type Single Family Residence
Property Description
While this home needs updating, it's a fantastic opportunity to make it your own. Don't miss this chance to create your dream space!
Location
State AZ
County Maricopa
Community Terravita
Direction Thru guard gate to 2nd stop sign at 68th Pl. Left on 68th Pl. approximately 4 blocks to 69th Street on left. Left to home on the right corner of 70th St.
Rooms
Other Rooms Family Room
Guest Accommodations 235.0
Master Bedroom Split
Den/Bedroom Plus 4
Separate Den/Office Y
Interior
Interior Features Eat-in Kitchen, Breakfast Bar, No Interior Steps, Vaulted Ceiling(s), Double Vanity, Full Bth Master Bdrm, High Speed Internet
Heating Natural Gas
Cooling Central Air, Ceiling Fan(s)
Flooring Carpet, Tile
Fireplaces Type 1 Fireplace, Gas
Fireplace Yes
Window Features Skylight(s),Dual Pane
SPA Heated,Private
Exterior
Exterior Feature Private Yard, Separate Guest House
Parking Features Garage Door Opener
Garage Spaces 2.0
Garage Description 2.0
Fence Block, Wrought Iron
Pool None
Community Features Pickleball, Gated, Community Spa, Community Spa Htd, Community Pool Htd, Community Pool, Guarded Entry, Golf, Concierge, Tennis Court(s), Biking/Walking Path, Clubhouse, Fitness Center
Amenities Available Management, Rental OK (See Rmks)
Roof Type Tile,Concrete,Foam
Porch Patio
Private Pool No
Building
Lot Description Corner Lot, Desert Back, Desert Front, Auto Timer H2O Front, Auto Timer H2O Back
Story 1
Builder Name Del Webb
Sewer Sewer in & Cnctd, Public Sewer
Water City Water
Architectural Style Ranch
Structure Type Private Yard, Separate Guest House
New Construction No
Schools
Elementary Schools Black Mountain Elementary School
Middle Schools Sonoran Trails Middle School
High Schools Cactus Shadows High School
School District Cave Creek Unified District
Others
HOA Name TCA
HOA Fee Include Maintenance Grounds,Street Maint
Senior Community No
Tax ID 216-50-235
Ownership Fee Simple
Acceptable Financing Cash, Conventional
Horse Property N
Listing Terms Cash, Conventional

Copyright 2025 Arizona Regional Multiple Listing Service, Inc. All rights reserved.






