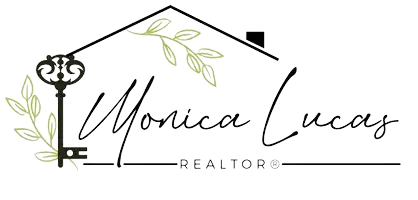3564 N TUSCANY -- Mesa, AZ 85207
4 Beds
3 Baths
2,451 SqFt
UPDATED:
Key Details
Property Type Single Family Home
Sub Type Single Family Residence
Listing Status Active
Purchase Type For Sale
Square Footage 2,451 sqft
Price per Sqft $310
Subdivision Las Sendas
MLS Listing ID 6842859
Bedrooms 4
HOA Fees $486/qua
HOA Y/N Yes
Originating Board Arizona Regional Multiple Listing Service (ARMLS)
Year Built 1999
Annual Tax Amount $3,222
Tax Year 2024
Lot Size 5,940 Sqft
Acres 0.14
Property Sub-Type Single Family Residence
Property Description
beautiful living room with soaring ceilings. Gourmet kitchen with newer custom cabinets, stainless steel appliances including a gas stove & quartz countertops. New Luxury vinyl wood floors throughout. Large inviting family room open to kitchen for entertaining! The loft overlooks the entrance & enjoys breathtaking mountain views! Decorator custom bathrooms. Deck off master bedroom with views everywhere. Amazing resort style backyard with inviting pool and charming fireplace! Large 3 car garage with cabinets and lots of storage. Wonderful Las Sendas community with parks, community pool, pickleball courts, trails, golf and events. Tons of hiking and biking trails to enjoy the outdoor life!
Location
State AZ
County Maricopa
Community Las Sendas
Direction East on Eagle Crest to Saddleback, right to Mountain Ridge to Rolling Hills thru gate and right on Tuscany to home.
Rooms
Other Rooms Loft, Family Room
Master Bedroom Upstairs
Den/Bedroom Plus 6
Separate Den/Office Y
Interior
Interior Features Upstairs, Eat-in Kitchen, Soft Water Loop, Vaulted Ceiling(s), Kitchen Island, Pantry, Double Vanity, Full Bth Master Bdrm, Separate Shwr & Tub, High Speed Internet
Heating Electric
Cooling Central Air, Ceiling Fan(s)
Flooring Vinyl
Fireplaces Type Exterior Fireplace, Fire Pit, Gas
Fireplace Yes
Window Features Skylight(s),Solar Screens,Dual Pane
Appliance Water Purifier
SPA None
Laundry Wshr/Dry HookUp Only
Exterior
Exterior Feature Balcony
Parking Features Garage Door Opener, Attch'd Gar Cabinets
Garage Spaces 3.0
Garage Description 3.0
Fence Block, Wrought Iron
Pool Fenced, Private
Community Features Gated, Community Spa, Community Spa Htd, Community Pool Htd, Community Pool, Golf, Tennis Court(s), Playground, Biking/Walking Path, Fitness Center
Amenities Available Management, Rental OK (See Rmks)
View City Lights, Mountain(s)
Roof Type Tile
Porch Covered Patio(s), Patio
Private Pool Yes
Building
Lot Description Sprinklers In Rear, Sprinklers In Front, Desert Back, Desert Front
Story 2
Builder Name Unknown
Sewer Sewer in & Cnctd, Public Sewer
Water City Water
Structure Type Balcony
New Construction No
Schools
Elementary Schools Las Sendas Elementary School
Middle Schools Fremont Junior High School
High Schools Red Mountain High School
School District Mesa Unified District
Others
HOA Name LAS SENDAS COMMUNITY
HOA Fee Include Maintenance Grounds,Street Maint
Senior Community No
Tax ID 219-20-066
Ownership Fee Simple
Acceptable Financing Cash, Conventional, VA Loan
Horse Property N
Listing Terms Cash, Conventional, VA Loan

Copyright 2025 Arizona Regional Multiple Listing Service, Inc. All rights reserved.






