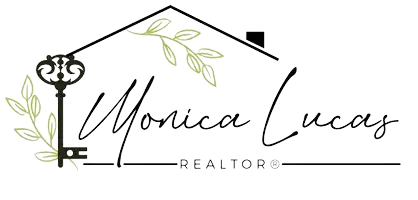5820 W ROBINSON Way Chandler, AZ 85226
5 Beds
3 Baths
2,825 SqFt
UPDATED:
Key Details
Property Type Single Family Home
Sub Type Single Family Residence
Listing Status Active
Purchase Type For Sale
Square Footage 2,825 sqft
Price per Sqft $290
Subdivision Place At Gila Springs Lot 1-58 Tr A-E
MLS Listing ID 6842773
Bedrooms 5
HOA Fees $35/mo
HOA Y/N Yes
Originating Board Arizona Regional Multiple Listing Service (ARMLS)
Year Built 1991
Annual Tax Amount $2,879
Tax Year 2024
Lot Size 8,860 Sqft
Acres 0.2
Property Sub-Type Single Family Residence
Property Description
This beautiful home offers the perfect blend of comfort, style, and convenience
Interior
Five bedrooms and three baths
Exceptional floor plan ideal for gatherings and relaxation
Kitchen with large island with seating.
Granite countertops, gas cooking, and beverage refrigerator
Bright and airy front living room with plantation shutters
Vaulted ceilings provide an open and spacious feel
Beautiful stone fireplace in family room
Tastefully upgraded kitchen and bathrooms
Vaulted ceilings, skylight and ceiling fans
Balcony off master suite with water and mountain views
Upgraded flooring including VLP, tile and carpet
Downstairs bedroom and bathroom, perfect for visiting family and guests
Upstairs bathroom with dual access for convenience
Secure pet door leading to fenced back yard
Exterior
Beautiful back yard with sparkling pool
Ultimate privacy with no two-story homes nearby and no homes directly behind
Low-maintenance synthetic grass
Covered patio and cozy side patio
Built-in barbecue island - ideal for entertaining
Mature shade trees in front and back, Valencia orange trees
Smart landscaping with B-hyve nine-zone irrigation controller
Other
Charming neighborhood with ponds (fishing allowed)
Creekside walking paths
Picnic areas and children's playground
Close to shopping, dining, and Natural Grocers
Walking distance to A+ elementary school
Easy access to I-10, 202, and 101 freeways
Don't miss out on this incredible opportunity to see this incredible home.
Location
State AZ
County Maricopa
Community Place At Gila Springs Lot 1-58 Tr A-E
Direction From 1-10 go east on Ray past Kyrene, south on Day to Robinson, west to home
Rooms
Other Rooms Family Room
Master Bedroom Upstairs
Den/Bedroom Plus 5
Separate Den/Office N
Interior
Interior Features Upstairs, Breakfast Bar, Vaulted Ceiling(s), Kitchen Island, 3/4 Bath Master Bdrm, Double Vanity, High Speed Internet, Granite Counters
Heating Electric
Cooling Central Air, Ceiling Fan(s), Programmable Thmstat
Flooring Carpet, Vinyl, Tile
Fireplaces Type 1 Fireplace, Family Room
Fireplace Yes
Window Features Skylight(s)
SPA Heated,Private
Exterior
Exterior Feature Balcony, Built-in Barbecue
Parking Features Attch'd Gar Cabinets
Garage Spaces 3.0
Garage Description 3.0
Fence Block
Pool Private
Landscape Description Irrigation Back, Irrigation Front
Community Features Lake, Playground, Biking/Walking Path
Amenities Available Management
Roof Type Tile
Porch Covered Patio(s)
Private Pool Yes
Building
Lot Description Sprinklers In Front, Grass Front, Synthetic Grass Back, Auto Timer H2O Front, Auto Timer H2O Back, Irrigation Front, Irrigation Back
Story 2
Builder Name UDC
Sewer Sewer in & Cnctd, Public Sewer
Water City Water
Structure Type Balcony,Built-in Barbecue
New Construction No
Schools
Elementary Schools Kyrene De La Mirada School
Middle Schools Kyrene Del Pueblo Middle School
High Schools Corona Del Sol High School
School District Tempe Union High School District
Others
HOA Name Gila Springs
HOA Fee Include Maintenance Grounds
Senior Community No
Tax ID 308-03-361
Ownership Fee Simple
Acceptable Financing Cash, Conventional, FHA, VA Loan
Horse Property N
Listing Terms Cash, Conventional, FHA, VA Loan

Copyright 2025 Arizona Regional Multiple Listing Service, Inc. All rights reserved.






