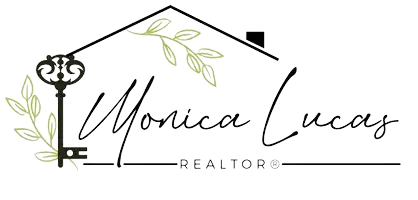25413 N 134TH Drive Peoria, AZ 85383
5 Beds
3.5 Baths
2,776 SqFt
UPDATED:
Key Details
Property Type Single Family Home
Sub Type Single Family Residence
Listing Status Active
Purchase Type For Rent
Square Footage 2,776 sqft
Subdivision Rancho Cabrillo Parcel H
MLS Listing ID 6841760
Style Ranch
Bedrooms 5
HOA Y/N Yes
Originating Board Arizona Regional Multiple Listing Service (ARMLS)
Year Built 2021
Lot Size 6,875 Sqft
Acres 0.16
Property Sub-Type Single Family Residence
Property Description
Location
State AZ
County Maricopa
Community Rancho Cabrillo Parcel H
Direction From N. Vistancia Blvd/Happy Valley Rd go West, turn left on El Granada, turn left on Ranch Gate Rd, then an immediate right on 134th Dr, then house is the 2nd on the right.
Rooms
Other Rooms Guest Qtrs-Sep Entrn, Great Room
Guest Accommodations 300.0
Master Bedroom Split
Den/Bedroom Plus 5
Separate Den/Office N
Interior
Interior Features Eat-in Kitchen, 9+ Flat Ceilings, Soft Water Loop, Kitchen Island, Pantry, 3/4 Bath Master Bdrm, Double Vanity, High Speed Internet, Granite Counters
Heating ENERGY STAR Qualified Equipment, Natural Gas
Cooling Central Air, Ceiling Fan(s), ENERGY STAR Qualified Equipment, Programmable Thmstat
Flooring Carpet, Tile
Fireplaces Type No Fireplace
Furnishings Unfurnished
Fireplace No
Window Features Low-Emissivity Windows,Dual Pane,ENERGY STAR Qualified Windows
SPA None
Laundry Washer Hookup, Engy Star (See Rmks), Inside, Gas Dryer Hookup
Exterior
Parking Features Garage Door Opener
Garage Spaces 2.0
Garage Description 2.0
Fence Block
Pool Play Pool, Fenced, Private
Community Features Playground
Roof Type Tile
Porch Covered Patio(s), Patio
Private Pool Yes
Building
Lot Description Sprinklers In Rear, Sprinklers In Front, Desert Back, Desert Front, Synthetic Grass Back, Auto Timer H2O Front, Auto Timer H2O Back
Story 1
Builder Name Scott Homes
Sewer Public Sewer
Water City Water
Architectural Style Ranch
New Construction No
Schools
Elementary Schools Lake Pleasant Elementary
Middle Schools Lake Pleasant Elementary
High Schools Liberty High School
School District Peoria Unified School District
Others
Pets Allowed Yes
HOA Name Ogden & Company
Senior Community No
Tax ID 503-55-699
Horse Property N

Copyright 2025 Arizona Regional Multiple Listing Service, Inc. All rights reserved.






