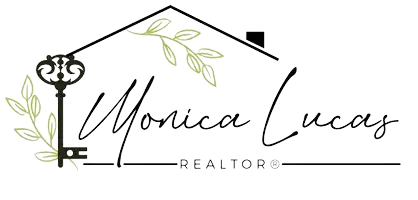6601 E SAN MIGUEL Avenue Paradise Valley, AZ 85253
7 Beds
8 Baths
9,550 SqFt
UPDATED:
Key Details
Property Type Single Family Home
Sub Type Single Family Residence
Listing Status Active
Purchase Type For Sale
Square Footage 9,550 sqft
Price per Sqft $1,412
Subdivision Paradise Valley Pueblos Amd
MLS Listing ID 6827853
Style Contemporary
Bedrooms 7
HOA Y/N No
Year Built 2025
Annual Tax Amount $12,051
Tax Year 2024
Lot Size 1.102 Acres
Acres 1.1
Property Sub-Type Single Family Residence
Source Arizona Regional Multiple Listing Service (ARMLS)
Property Description
Spanning nearly 9,600 square feet, this residence includes seven bedrooms and eight bathrooms. The main home offers 5 bedrooms plus an office/gym, and 5.5 baths, with sweeping views from the Great Room, office, study, and game room. Additionally, a versatile flex room and a 6 car garage complete the main residence. A separate 2 bedroom, 2.5 bath guest house, equipped with its own kitchen and laundry, ensures privacy and comfort for visitors.
The custom-built main kitchen is a chef's dream, featuring top-of-the-line appliances including a 60" Wolf range, a 36" SubZero fridge and freezer, double dishwashers, a built-in coffee maker, built-in ice maker, and a climate-controlled wine wall. The spa-inspired bathrooms exude luxury, with the primary suite offering a stone bathtub and steam shower.
Conveniently located just minutes from Scottsdale's finest dining and shopping, and only 20 minutes from both Scottsdale Private Airport and Phoenix Sky Harbor International Airport, this home blends serene privacy with unparalleled accessibility.
Location
State AZ
County Maricopa
Community Paradise Valley Pueblos Amd
Direction From Jackrabbit north on Casa Blanca to San Miguel
Rooms
Other Rooms Guest Qtrs-Sep Entrn, ExerciseSauna Room, Separate Workshop, Great Room, Family Room, BonusGame Room
Guest Accommodations 1330.0
Master Bedroom Split
Den/Bedroom Plus 9
Separate Den/Office Y
Interior
Interior Features High Speed Internet, Granite Counters, Double Vanity, Master Downstairs, Eat-in Kitchen, Breakfast Bar, 9+ Flat Ceilings, Soft Water Loop, Vaulted Ceiling(s), Wet Bar, Kitchen Island, Pantry, 2 Master Baths, Full Bth Master Bdrm, Separate Shwr & Tub
Heating Electric, Floor Furnace, Wall Furnace, Ceiling
Cooling Central Air, Ceiling Fan(s), Programmable Thmstat
Flooring Stone, Tile, Wood
Fireplaces Type Fire Pit, 2 Fireplace, Two Way Fireplace, Exterior Fireplace, Family Room, Living Room, Gas
Fireplace Yes
Window Features Dual Pane,Wood Frames
Appliance Gas Cooktop
SPA Heated,Private
Exterior
Exterior Feature Playground, Private Pickleball Court(s), Balcony, Private Yard, Sport Court(s), Built-in Barbecue, Separate Guest House
Parking Features Gated, Garage Door Opener, Direct Access, Circular Driveway, Rear Vehicle Entry, Temp Controlled, Electric Vehicle Charging Station(s)
Garage Spaces 6.0
Garage Description 6.0
Fence Block
Pool Play Pool, Variable Speed Pump, Heated, Lap, Private
View City Light View(s), Mountain(s)
Roof Type Built-Up,Foam
Porch Covered Patio(s), Patio
Private Pool Yes
Building
Lot Description Sprinklers In Rear, Sprinklers In Front, Corner Lot, Gravel/Stone Front, Gravel/Stone Back, Synthetic Grass Back, Auto Timer H2O Front, Auto Timer H2O Back
Story 2
Builder Name Bespoke Development
Sewer Sewer in & Cnctd, Public Sewer
Water City Water, Pvt Water Company
Architectural Style Contemporary
Structure Type Playground,Private Pickleball Court(s),Balcony,Private Yard,Sport Court(s),Built-in Barbecue, Separate Guest House
New Construction No
Schools
Elementary Schools Kiva Elementary School
Middle Schools Mohave Middle School
High Schools Saguaro High School
School District Scottsdale Unified District
Others
HOA Fee Include No Fees
Senior Community No
Tax ID 173-11-030
Ownership Fee Simple
Acceptable Financing Cash, Conventional, 1031 Exchange, VA Loan
Horse Property N
Listing Terms Cash, Conventional, 1031 Exchange, VA Loan

Copyright 2025 Arizona Regional Multiple Listing Service, Inc. All rights reserved.






