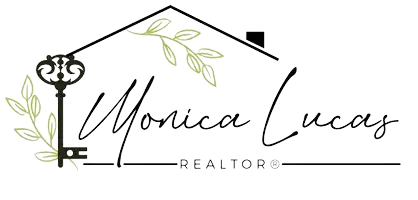24911 W Dove Mesa Drive Buckeye, AZ 85326
4 Beds
2 Baths
1,460 SqFt
UPDATED:
Key Details
Property Type Single Family Home
Sub Type Single Family Residence
Listing Status Active Under Contract
Purchase Type For Sale
Square Footage 1,460 sqft
Price per Sqft $239
Subdivision Dove Mesa Estates
MLS Listing ID 6840513
Bedrooms 4
HOA Fees $68/mo
HOA Y/N Yes
Year Built 2004
Annual Tax Amount $1,316
Tax Year 2023
Lot Size 5,558 Sqft
Acres 0.13
Property Sub-Type Single Family Residence
Source Arizona Regional Multiple Listing Service (ARMLS)
Property Description
Location
State AZ
County Maricopa
Community Dove Mesa Estates
Direction South on Miller left on Copper Flats/Dove Valley left on Dove Truce Right on Dove Mesa home on right side.
Rooms
Other Rooms Family Room
Den/Bedroom Plus 4
Separate Den/Office N
Interior
Interior Features High Speed Internet, Double Vanity, Breakfast Bar, 9+ Flat Ceilings, No Interior Steps, Kitchen Island, Full Bth Master Bdrm, Separate Shwr & Tub
Heating Natural Gas
Cooling Central Air
Flooring Carpet, Tile
Fireplaces Type None
Fireplace No
Appliance Electric Cooktop
SPA None
Exterior
Exterior Feature Balcony
Parking Features Garage Door Opener, Direct Access
Garage Spaces 2.0
Garage Description 2.0
Fence Block
Pool Private
Community Features Playground, Biking/Walking Path
Roof Type Tile
Porch Covered Patio(s), Patio
Private Pool Yes
Building
Lot Description Desert Back, Desert Front, Auto Timer H2O Front, Auto Timer H2O Back
Story 1
Builder Name Standard Pacific
Sewer Public Sewer
Water City Water
Structure Type Balcony
New Construction No
Schools
Elementary Schools Bales Elementary School
Middle Schools Bales Elementary School
High Schools Buckeye Union High School
School District Buckeye Union High School District
Others
HOA Name Vision
HOA Fee Include Maintenance Grounds,Street Maint
Senior Community No
Tax ID 504-40-509
Ownership Fee Simple
Acceptable Financing Cash, Conventional, FHA, VA Loan
Horse Property N
Listing Terms Cash, Conventional, FHA, VA Loan
Virtual Tour https://www.propertypanorama.com/instaview/armls/6840513

Copyright 2025 Arizona Regional Multiple Listing Service, Inc. All rights reserved.






