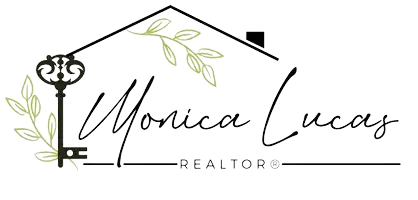19985 W MOONLIGHT Path Buckeye, AZ 85326
4 Beds
3.5 Baths
3,009 SqFt
UPDATED:
Key Details
Property Type Single Family Home
Sub Type Single Family Residence
Listing Status Active
Purchase Type For Sale
Square Footage 3,009 sqft
Price per Sqft $189
Subdivision Blue Horizons Parcel 20 Replat
MLS Listing ID 6829194
Bedrooms 4
HOA Fees $82/mo
HOA Y/N Yes
Originating Board Arizona Regional Multiple Listing Service (ARMLS)
Year Built 2019
Annual Tax Amount $2,136
Tax Year 2024
Lot Size 7,180 Sqft
Acres 0.16
Property Sub-Type Single Family Residence
Property Description
Location
State AZ
County Maricopa
Community Blue Horizons Parcel 20 Replat
Direction Use GPS
Rooms
Other Rooms Loft
Master Bedroom Upstairs
Den/Bedroom Plus 6
Separate Den/Office Y
Interior
Interior Features Upstairs, Eat-in Kitchen, Breakfast Bar, Kitchen Island, Double Vanity, Separate Shwr & Tub, Granite Counters
Heating Natural Gas
Cooling Central Air
Fireplaces Type None
Fireplace No
Window Features Dual Pane
SPA None
Laundry Wshr/Dry HookUp Only
Exterior
Garage Spaces 3.0
Garage Description 3.0
Fence Block
Pool Private
Community Features Playground, Biking/Walking Path
Amenities Available None
Roof Type Tile
Private Pool Yes
Building
Lot Description Gravel/Stone Front
Story 2
Builder Name Ashton Woods
Sewer Public Sewer
Water City Water
New Construction No
Schools
Elementary Schools Blue Horizons Elementary School
Middle Schools Liberty Elementary School
High Schools Buckeye Union High School
School District Buckeye Union High School District
Others
HOA Name Blue Horizons
HOA Fee Include No Fees
Senior Community No
Tax ID 502-38-908
Ownership Fee Simple
Acceptable Financing Cash, Conventional, 1031 Exchange, FHA, VA Loan
Horse Property N
Listing Terms Cash, Conventional, 1031 Exchange, FHA, VA Loan

Copyright 2025 Arizona Regional Multiple Listing Service, Inc. All rights reserved.






