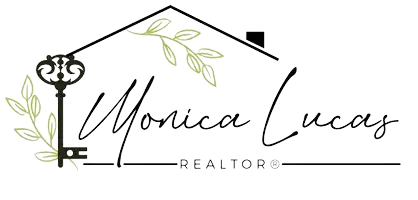9009 S 57TH Drive Laveen, AZ 85339
3 Beds
2.5 Baths
2,447 SqFt
OPEN HOUSE
Sat Jul 12, 9:00am - 1:00pm
UPDATED:
Key Details
Property Type Single Family Home
Sub Type Single Family Residence
Listing Status Active
Purchase Type For Sale
Square Footage 2,447 sqft
Price per Sqft $193
Subdivision Paseo Pointe Replat
MLS Listing ID 6840031
Style Spanish
Bedrooms 3
HOA Fees $264/qua
HOA Y/N Yes
Year Built 2008
Annual Tax Amount $2,372
Tax Year 2024
Lot Size 4,275 Sqft
Acres 0.1
Property Sub-Type Single Family Residence
Source Arizona Regional Multiple Listing Service (ARMLS)
Property Description
The seller is offering 2% of the purchase price to help you buy down your interest rate down payment assistance or toward your closing costs— that means:
✅ Lower monthly payments
✅ More buying power
✅ Thousands in long-term savings
That's nearly $10,000 back in your pocket on this home alone! This stunning, move-in ready 2-story gem near Loop 202 & Dobbins Rd won't last long. You'll love:
✨ 3 spacious bedrooms
✨ A downstairs den/office with pool views
✨ A versatile loft - perfect for a game room, playroom, guest space, or extra lounge area
✨ Beautiful backyard with private pool
✨ Well-maintained and priced to sell!
Our lender is also offering b
Location
State AZ
County Maricopa
Community Paseo Pointe Replat
Direction 59th Drive to Siesta, East to 57th Drive, South to Property on Left (East Side)
Rooms
Other Rooms Loft, Great Room, Family Room, BonusGame Room
Master Bedroom Upstairs
Den/Bedroom Plus 6
Separate Den/Office Y
Interior
Interior Features High Speed Internet, Granite Counters, Double Vanity, Other, See Remarks, Upstairs, Eat-in Kitchen, Breakfast Bar, Kitchen Island, Pantry, Full Bth Master Bdrm, Separate Shwr & Tub
Heating Electric
Cooling Central Air
Flooring Carpet, Tile
Fireplaces Type None
Fireplace No
Window Features Solar Screens,Dual Pane
SPA None
Exterior
Garage Spaces 2.0
Garage Description 2.0
Fence Block, Wrought Iron
Pool Play Pool, Heated, Private
Community Features Playground, Biking/Walking Path
View Mountain(s)
Roof Type Tile
Porch Covered Patio(s), Patio
Building
Lot Description Sprinklers In Rear, Sprinklers In Front, Gravel/Stone Front, Gravel/Stone Back
Story 2
Builder Name pulte
Sewer Public Sewer
Water City Water
Architectural Style Spanish
New Construction No
Schools
Elementary Schools Paseo Pointe School
Middle Schools Paseo Pointe School
High Schools Betty Fairfax High School
School District Phoenix Union High School District
Others
HOA Name Paseo Pointe
HOA Fee Include Maintenance Grounds
Senior Community No
Tax ID 300-15-685
Ownership Fee Simple
Acceptable Financing Cash, Conventional, FHA, VA Loan
Horse Property N
Listing Terms Cash, Conventional, FHA, VA Loan

Copyright 2025 Arizona Regional Multiple Listing Service, Inc. All rights reserved.






