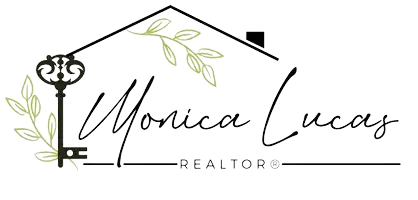6618 S 54TH Lane Laveen, AZ 85339
5 Beds
3 Baths
4,040 SqFt
UPDATED:
Key Details
Property Type Single Family Home
Sub Type Single Family Residence
Listing Status Active
Purchase Type For Sale
Square Footage 4,040 sqft
Price per Sqft $137
Subdivision Laveen Crossing Unit 2
MLS Listing ID 6837831
Bedrooms 5
HOA Fees $84/mo
HOA Y/N Yes
Year Built 2006
Annual Tax Amount $3,304
Tax Year 2024
Lot Size 8,589 Sqft
Acres 0.2
Property Sub-Type Single Family Residence
Source Arizona Regional Multiple Listing Service (ARMLS)
Property Description
Location
State AZ
County Maricopa
Community Laveen Crossing Unit 2
Direction If heading west on Southern Ave, turn left on 55th Ave, right on Apollo Ave, left on 54th Ln, house is on the right.
Rooms
Other Rooms Great Room
Den/Bedroom Plus 5
Separate Den/Office N
Interior
Interior Features Granite Counters, Eat-in Kitchen, Kitchen Island, Full Bth Master Bdrm
Heating Electric
Cooling Central Air
Fireplaces Type None
Fireplace No
SPA None
Exterior
Garage Spaces 3.0
Garage Description 3.0
Fence Block
Pool Private
Roof Type Tile
Private Pool Yes
Building
Lot Description Gravel/Stone Front
Story 2
Builder Name Pulte Homes
Sewer Public Sewer
Water City Water
New Construction No
Schools
Elementary Schools Paseo Pointe School
Middle Schools Cheatham Elementary School
High Schools Betty Fairfax High School
School District Phoenix Union High School District
Others
HOA Name Laveen Crossing
HOA Fee Include Maintenance Grounds
Senior Community No
Tax ID 104-88-290
Ownership Fee Simple
Acceptable Financing Cash, Conventional, VA Loan
Horse Property N
Listing Terms Cash, Conventional, VA Loan
Virtual Tour https://my.matterport.com/show/?m=8ceYFALRAPR&mls=1

Copyright 2025 Arizona Regional Multiple Listing Service, Inc. All rights reserved.






