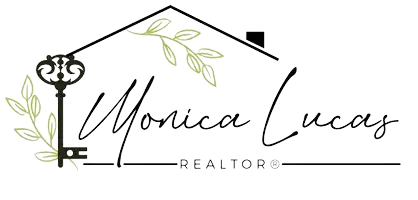18504 W MAUI Lane Surprise, AZ 85388
6 Beds
3 Baths
4,212 SqFt
UPDATED:
Key Details
Property Type Single Family Home
Sub Type Single Family Residence
Listing Status Active Under Contract
Purchase Type For Sale
Square Footage 4,212 sqft
Price per Sqft $183
Subdivision Sierra Montana Parcel 3
MLS Listing ID 6837509
Style Contemporary
Bedrooms 6
HOA Fees $189/qua
HOA Y/N Yes
Originating Board Arizona Regional Multiple Listing Service (ARMLS)
Year Built 2005
Annual Tax Amount $2,320
Tax Year 2024
Lot Size 10,001 Sqft
Acres 0.23
Property Sub-Type Single Family Residence
Property Description
Location
State AZ
County Maricopa
Community Sierra Montana Parcel 3
Rooms
Other Rooms Loft, Family Room
Master Bedroom Not split
Den/Bedroom Plus 8
Separate Den/Office Y
Interior
Interior Features Eat-in Kitchen, Breakfast Bar, 9+ Flat Ceilings, Soft Water Loop, Vaulted Ceiling(s), Wet Bar, Kitchen Island, Double Vanity, Full Bth Master Bdrm, Separate Shwr & Tub, High Speed Internet, Granite Counters
Heating Natural Gas
Cooling Central Air, Ceiling Fan(s), Programmable Thmstat
Flooring Tile
Fireplaces Type 1 Fireplace, Fire Pit, Living Room, Gas
Fireplace Yes
Window Features Dual Pane,Tinted Windows,Vinyl Frame
Appliance Water Purifier
SPA None
Exterior
Exterior Feature Built-in Barbecue
Parking Features Garage Door Opener
Garage Spaces 2.0
Garage Description 2.0
Fence Block
Pool Variable Speed Pump, Heated, Private
Landscape Description Irrigation Back, Irrigation Front
Community Features Playground, Biking/Walking Path
Amenities Available Management
Roof Type Tile,Concrete
Porch Covered Patio(s), Patio
Private Pool Yes
Building
Lot Description Synthetic Grass Frnt, Synthetic Grass Back, Auto Timer H2O Front, Auto Timer H2O Back, Irrigation Front, Irrigation Back
Story 2
Builder Name Unknown
Sewer Public Sewer
Water Pvt Water Company
Architectural Style Contemporary
Structure Type Built-in Barbecue
New Construction No
Schools
Elementary Schools Sunset Hills Elementary
Middle Schools Sunset Hills Elementary
High Schools Shadow Ridge High School
School District Dysart Unified District
Others
HOA Name Sierra Montana HOA
HOA Fee Include Maintenance Grounds
Senior Community No
Tax ID 502-03-706
Ownership Fee Simple
Acceptable Financing Cash, Conventional, FHA, VA Loan
Horse Property N
Listing Terms Cash, Conventional, FHA, VA Loan
Virtual Tour https://www.zillow.com/view-imx/eadc43a7-7de6-4167-bbc8-29a66268dad7?wl=true&setAttribution=mls&initialViewType=pano

Copyright 2025 Arizona Regional Multiple Listing Service, Inc. All rights reserved.






