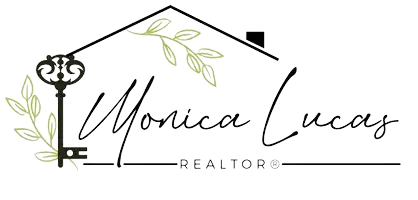14136 E HARMONY Lane Fountain Hills, AZ 85268
5 Beds
5.2 Baths
4,779 SqFt
UPDATED:
Key Details
Property Type Single Family Home
Sub Type Single Family Residence
Listing Status Active
Purchase Type For Sale
Square Footage 4,779 sqft
Price per Sqft $606
Subdivision Adero Canyon Phase 2 Parcel 2B Replat
MLS Listing ID 6837235
Style Contemporary
Bedrooms 5
HOA Fees $243/mo
HOA Y/N Yes
Originating Board Arizona Regional Multiple Listing Service (ARMLS)
Year Built 2024
Annual Tax Amount $106
Tax Year 2024
Lot Size 0.383 Acres
Acres 0.38
Property Sub-Type Single Family Residence
Property Description
Location
State AZ
County Maricopa
Community Adero Canyon Phase 2 Parcel 2B Replat
Direction Shea Blvd to Palisades, Palisades to Eagle Ridge, West on Eagle Ridge to Sienna, left on Sienna to sales office located at 14218 E Harmony Lane.
Rooms
Basement Finished, Walk-Out Access
Master Bedroom Split
Den/Bedroom Plus 5
Separate Den/Office N
Interior
Interior Features Kitchen Island, Double Vanity, Full Bth Master Bdrm
Heating Natural Gas
Cooling Central Air, Programmable Thmstat
Flooring Tile
Fireplaces Type Gas
Fireplace Yes
Window Features Low-Emissivity Windows,Dual Pane
SPA None
Laundry Wshr/Dry HookUp Only
Exterior
Parking Features Garage Door Opener
Garage Spaces 3.0
Garage Description 3.0
Fence Block, Wrought Iron
Pool None
Community Features Gated
View Mountain(s)
Roof Type Foam,Metal
Private Pool No
Building
Lot Description Dirt Front, Dirt Back
Story 2
Builder Name Toll Brothers
Sewer Public Sewer
Water Pvt Water Company
Architectural Style Contemporary
New Construction No
Schools
Elementary Schools Mcdowell Mountain Elementary School
Middle Schools Fountain Hills Middle School
High Schools Fountain Hills High School
School District Fountain Hills Unified District
Others
HOA Name AAM
HOA Fee Include Maintenance Grounds,Street Maint
Senior Community No
Tax ID 217-69-383
Ownership Fee Simple
Acceptable Financing Cash, Conventional, FHA, VA Loan
Horse Property N
Listing Terms Cash, Conventional, FHA, VA Loan

Copyright 2025 Arizona Regional Multiple Listing Service, Inc. All rights reserved.




