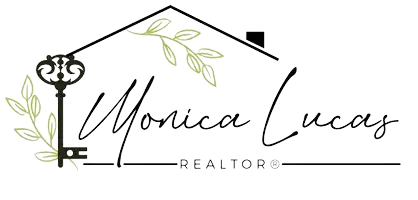12903 W GALAXY Drive Sun City West, AZ 85375
2 Beds
1.75 Baths
2,152 SqFt
OPEN HOUSE
Sun Mar 30, 11:00am - 2:00pm
UPDATED:
Key Details
Property Type Single Family Home
Sub Type Single Family Residence
Listing Status Active
Purchase Type For Sale
Square Footage 2,152 sqft
Price per Sqft $278
Subdivision Sun City West Unit 6
MLS Listing ID 6836485
Bedrooms 2
HOA Y/N No
Originating Board Arizona Regional Multiple Listing Service (ARMLS)
Year Built 1979
Annual Tax Amount $1,655
Tax Year 2024
Lot Size 9,500 Sqft
Acres 0.22
Property Sub-Type Single Family Residence
Property Description
Every inch of this home was updated from 2020 to 2021, from the floors to the roof and everything in between. Energy-efficient upgrades include new windows and a pre-paid solar lease, keeping utility costs low.
Inside, you'll find two spacious bedrooms with large walk-in closets. Both bedrooms, feature a barn door entry to walk-in closets, in the primary bath: dual sinks, a luxurious step-in shower, and high-end finishes. The guest bedroom offers private access the hall bathroom via a pocket door. Need extra space? The oversized office is perfect for work, hobbies, or an additional guest area. The gourmet kitchen is designed for entertaining, featuring a large island with a breakfast bar, a beverage refrigerator, and plenty of gathering space. The expansive laundry/utility room provides extra storage for convenience. Step outside to take in breathtaking sunset views over the golf course! The covered patio with a built-in grill is ideal for outdoor dining, while the screened-in patio offers a comfortable retreat. Need more privacy? The enclosed front courtyard with stylish paver walkways is the perfect getaway. This meticulously updated home is a rare find don't miss your chance to experience Sun City West living at its finest! See this one soon!
Location
State AZ
County Maricopa
Community Sun City West Unit 6
Direction From Beardsley Rd or RH Johnson Blvd. take 128th Ave. to Galaxy Drive go North, home is on the Left.
Rooms
Den/Bedroom Plus 3
Separate Den/Office Y
Interior
Interior Features Eat-in Kitchen, Breakfast Bar, No Interior Steps, Soft Water Loop, Kitchen Island, Pantry, 3/4 Bath Master Bdrm, Double Vanity, High Speed Internet
Heating Electric
Cooling Central Air, Ceiling Fan(s), Programmable Thmstat
Flooring Carpet, Vinyl, Tile
Fireplaces Type None
Fireplace No
Window Features Skylight(s),Low-Emissivity Windows,Dual Pane,Vinyl Frame
SPA None
Exterior
Exterior Feature Private Yard, Built-in Barbecue
Parking Features Garage Door Opener, Attch'd Gar Cabinets
Garage Spaces 2.0
Garage Description 2.0
Fence Block, Partial, Wrought Iron
Pool None
Amenities Available Other
Roof Type Composition
Porch Covered Patio(s), Patio
Private Pool No
Building
Lot Description Sprinklers In Rear, Sprinklers In Front, Desert Back, Desert Front, On Golf Course, Auto Timer H2O Front, Auto Timer H2O Back
Story 1
Builder Name Del Webb
Sewer Private Sewer
Water Pvt Water Company
Structure Type Private Yard,Built-in Barbecue
New Construction No
Schools
Elementary Schools Adult
Middle Schools Adult
High Schools Adult
School District Adult
Others
HOA Fee Include Other (See Remarks)
Senior Community Yes
Tax ID 232-05-032
Ownership Fee Simple
Acceptable Financing Cash, Conventional, VA Loan
Horse Property N
Listing Terms Cash, Conventional, VA Loan
Special Listing Condition Age Restricted (See Remarks)
Virtual Tour https://my.matterport.com/show/?m=F8pt34mTFbB&mls=1

Copyright 2025 Arizona Regional Multiple Listing Service, Inc. All rights reserved.






